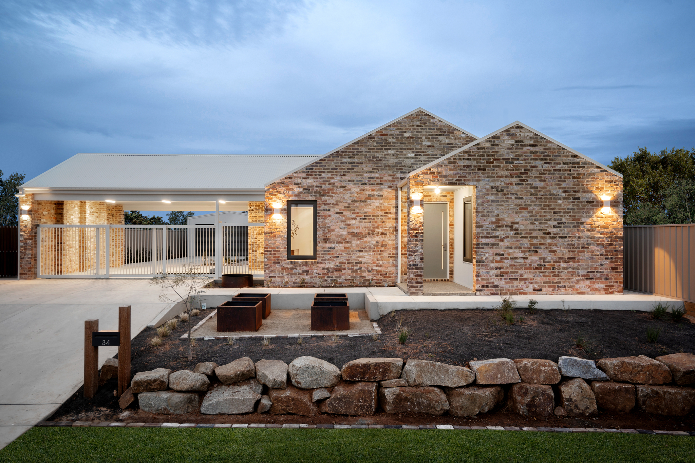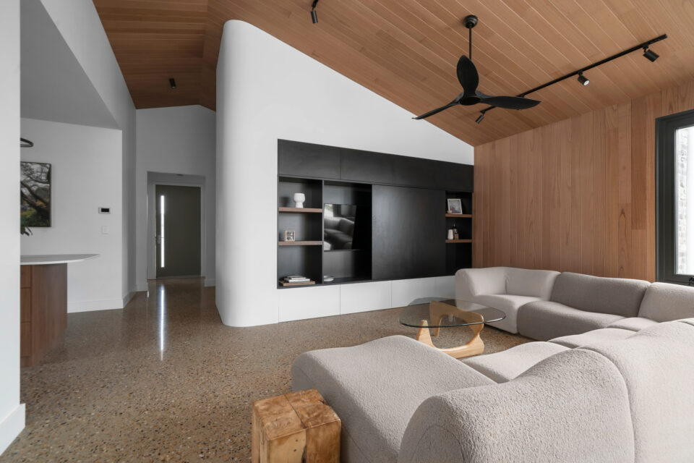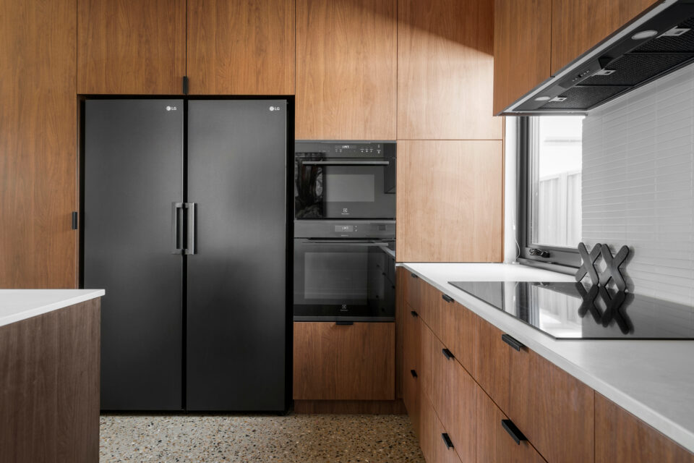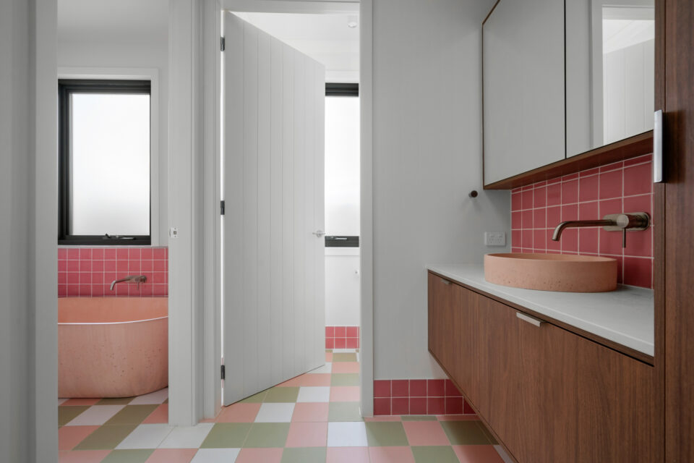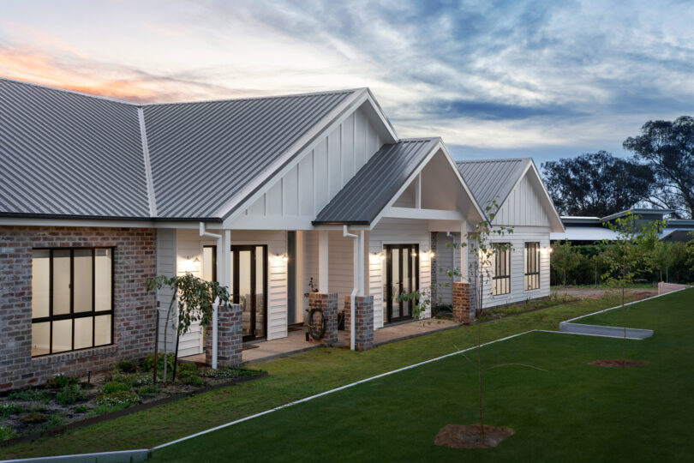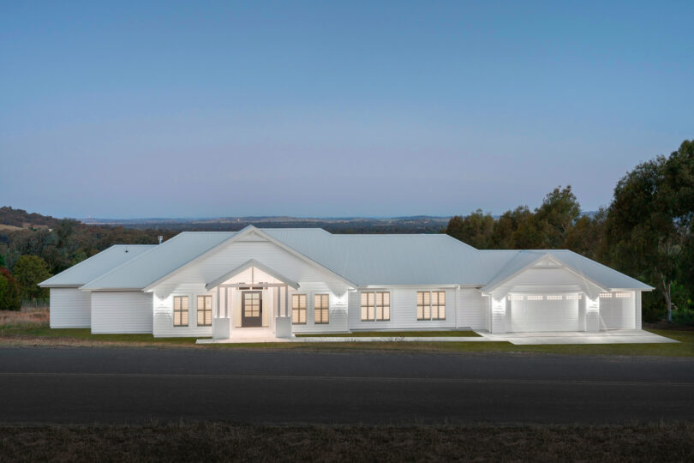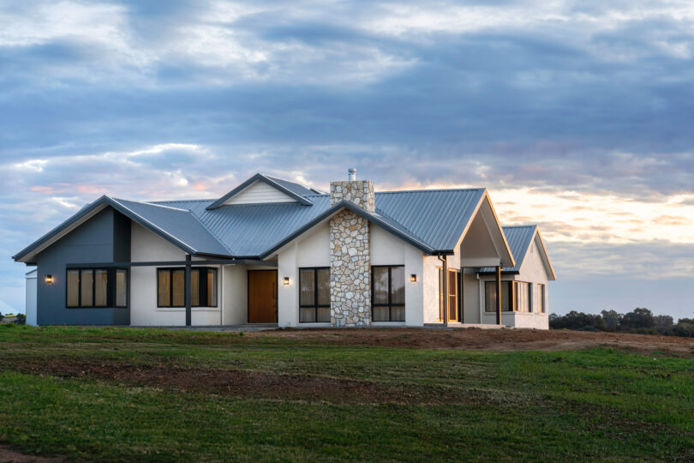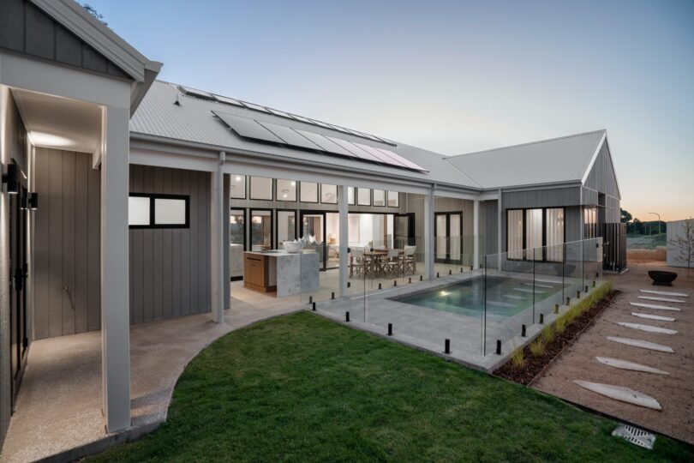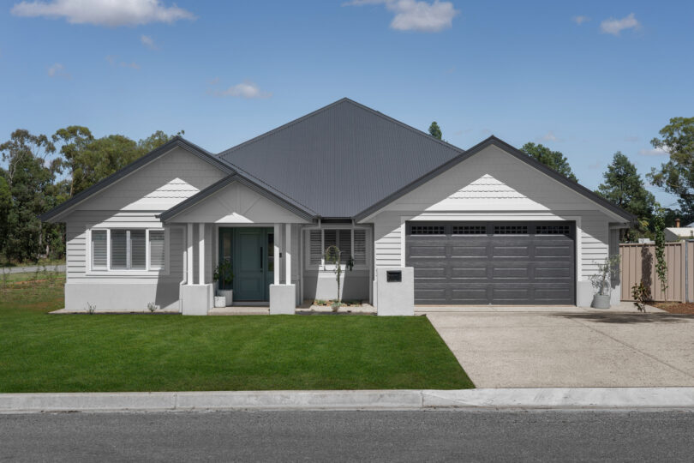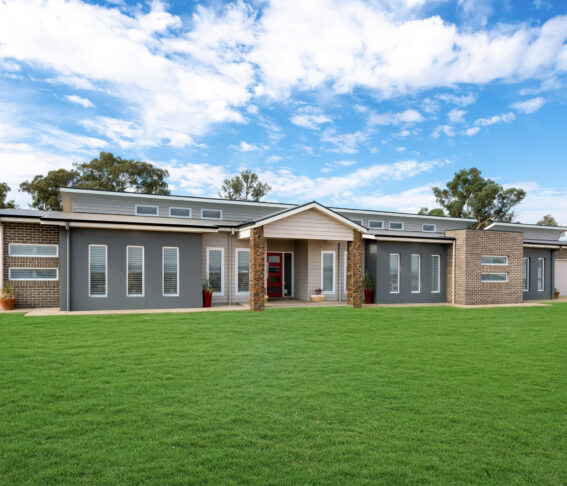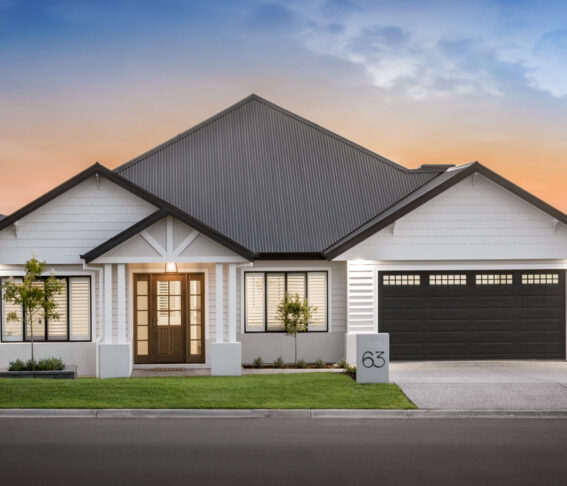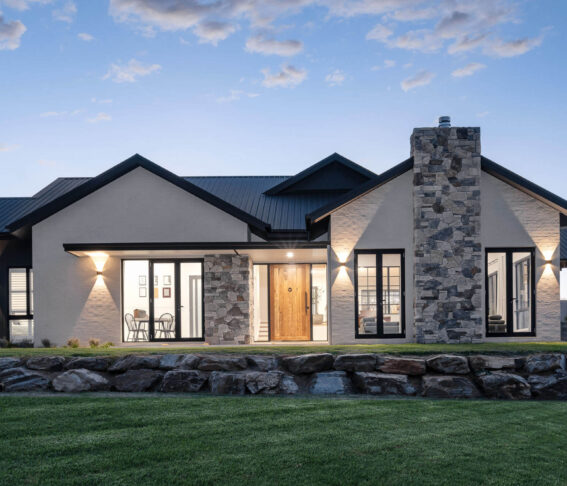Valencia Drive
This home emphasises sustainability and energy efficiency. Oriented East to West and positioned on the southern side of the block, it features seamless indoor-outdoor living spaces along the northerly aspect. This design allows winter sun to heat the concrete floors, providing passive heating throughout the evening. The Alfresco living area includes a motorised louvered roof system, offering control over sun exposure and weather conditions.
The strategic placement of windows optimises passive temperature control, minimising unwanted heat loss and gain through glazing. Achieving a 7.1-star energy rating, this all-electric home includes a 6.64kW solar system (Tiger Neo Solar Panels and Enphase Micro Inverter), contributing to its impressive energy efficiency.
The Occupants enjoy thermally broken, double-glazed low-E windows and doors, hydronic in-slab heating in living areas, hydronic radiators in bedrooms, and an efficient electric heat pump hot water system.
Bespoke internal features enhance the home’s aesthetic and functional appeal. These include timber-lined ceilings and feature walls in the living space, custom joinery with stone benchtops throughout, and concrete bath and basins. The exterior materials are echoed inside, with sections of exterior brick transitioning inside creating internal feature walls. A grind and seal finish on the porch and alfresco floor matches the polished concrete interior.
The Valencia Drive project is a unique blend of creativity, sustainability, and cutting-edge design, reflecting the client’s vision and expertise.
Site visits are permissible with the accompaniment of a Lancaster Homes representative. We strictly enforce our safety policy for all workers, suppliers, and site visitors to ensure everyone’s safety during the construction phase.
