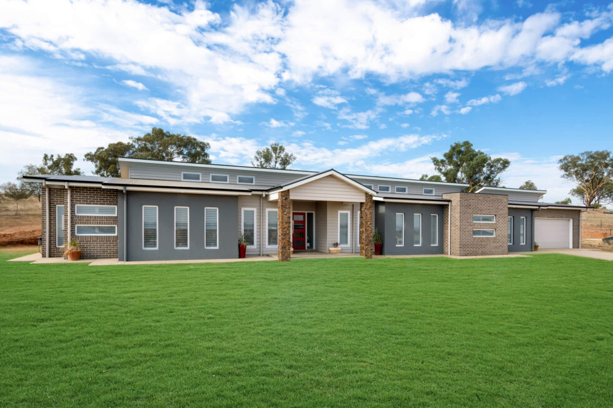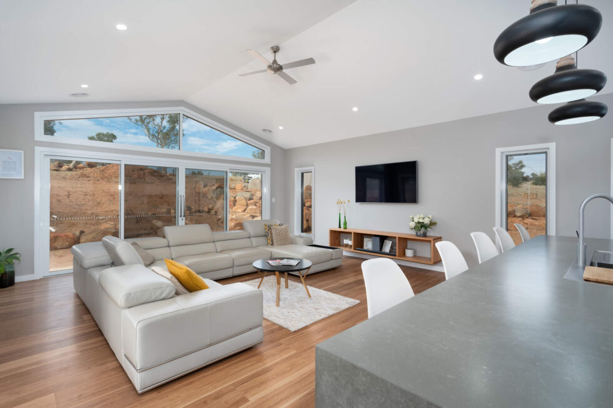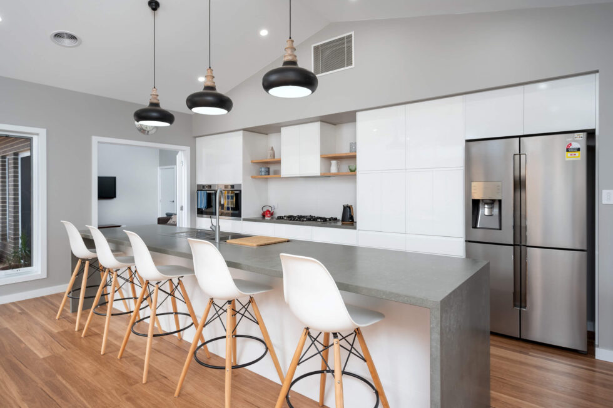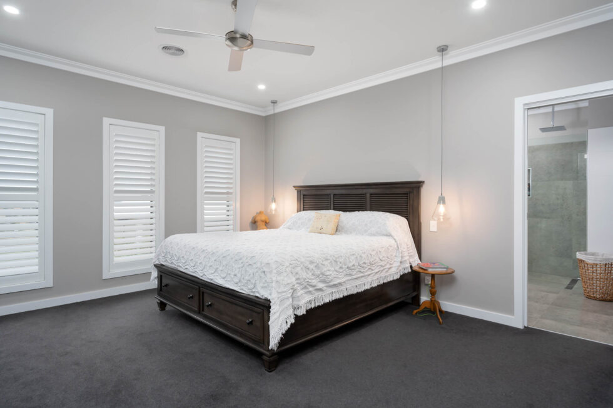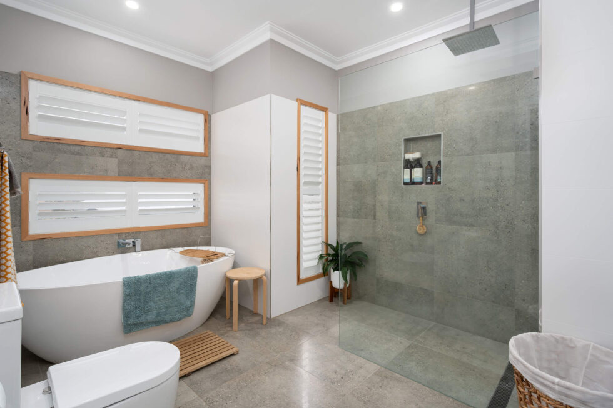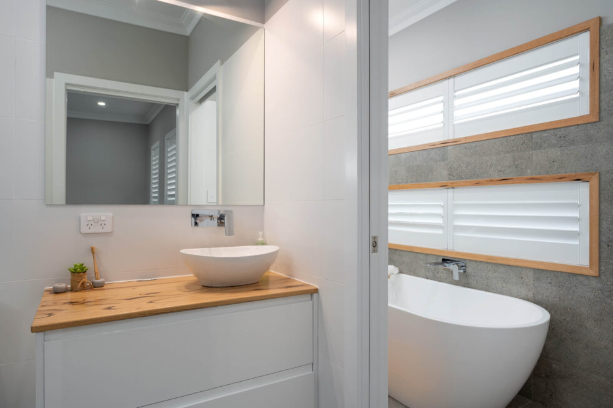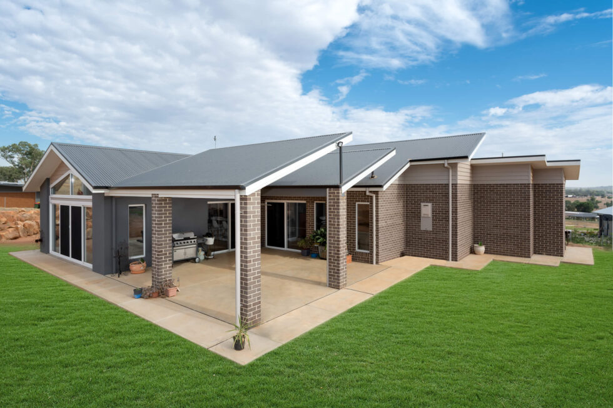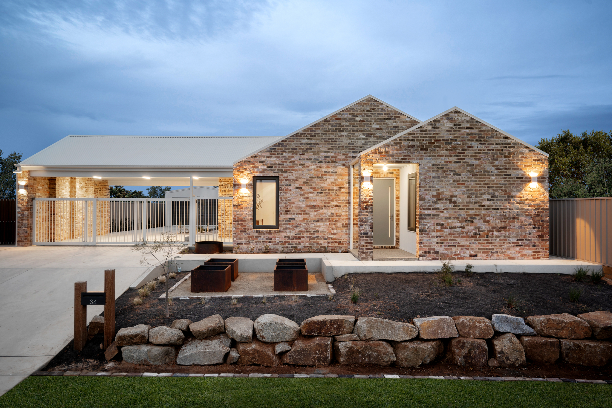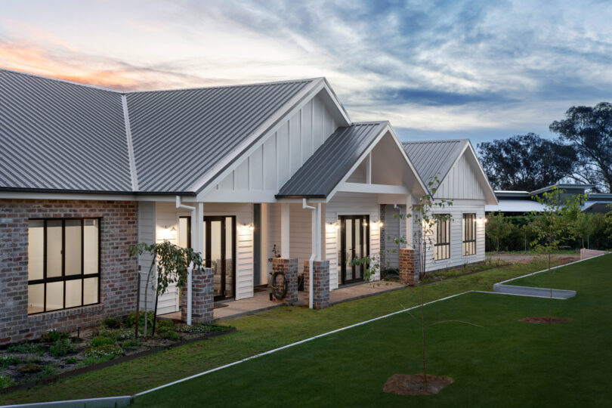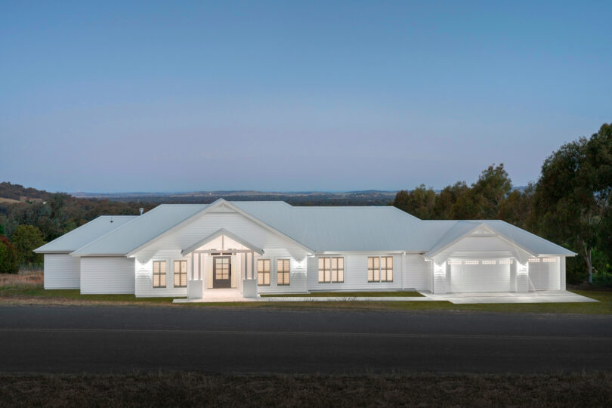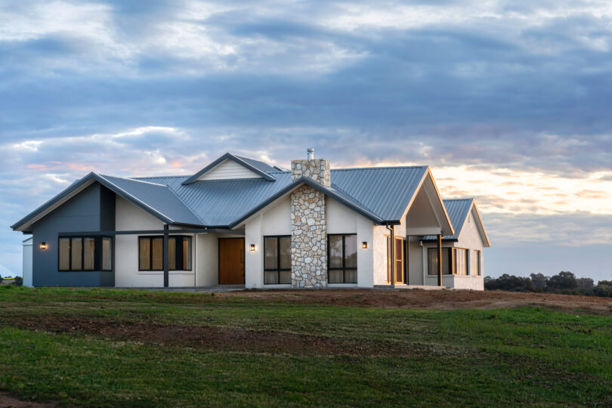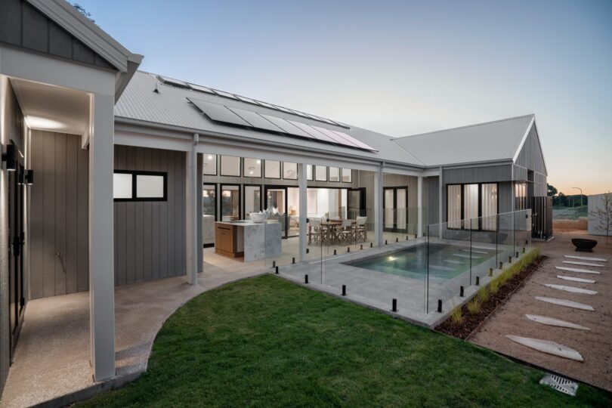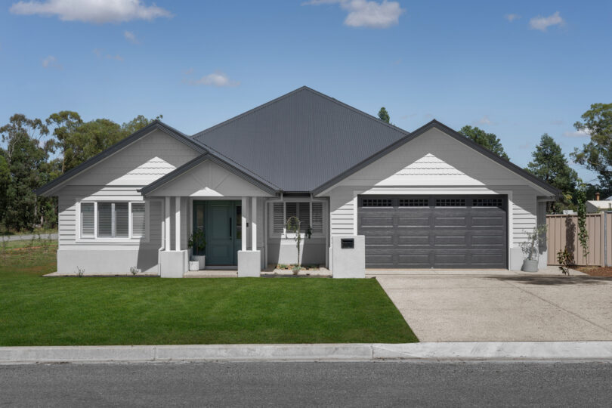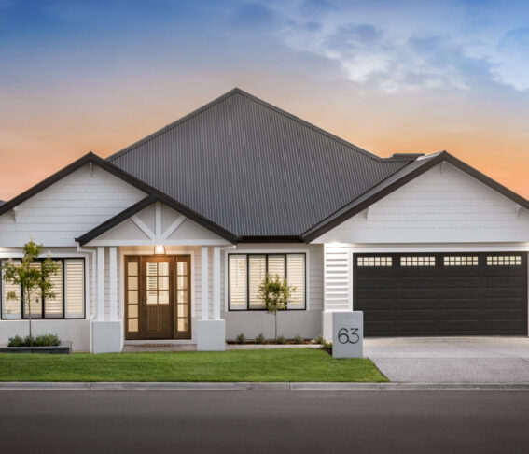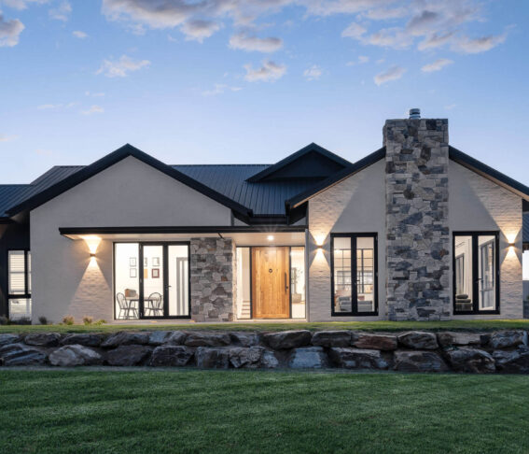Justinian
The home owners came to us with preliminary drafted plans and sought guidance from our team to work alongside them and their draftsman to ensure the final plan was not only a home they would love but also achievable on budget.
With the orientation of the design having south facing living, a complex roof line and design evolved for the alfresco, which would allow the winter sun into these spaces while blocking the summer heat. The unusual design meant working closely with designers and engineers to achieve the desired aesthetic and purpose in a structurally sound and affordable manner.
The home is a contemporary design of generous proportions, a simple aesthetic with high quality finishes and fittings. The simple aesthetic is elevated by raked ceilings through the living spaces featuring highlight and gable windows.
Site visits are permissible with the accompaniment of a Lancaster Homes representative. We strictly enforce our safety policy for all workers, suppliers, and site visitors to ensure everyone’s safety during the construction phase.
