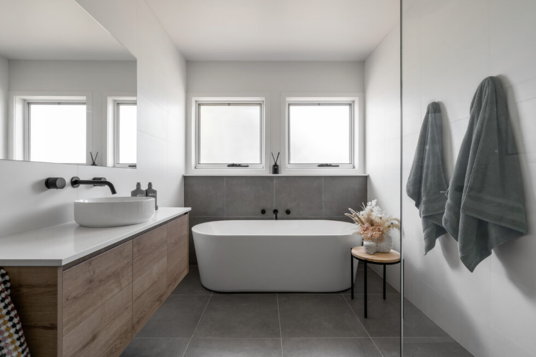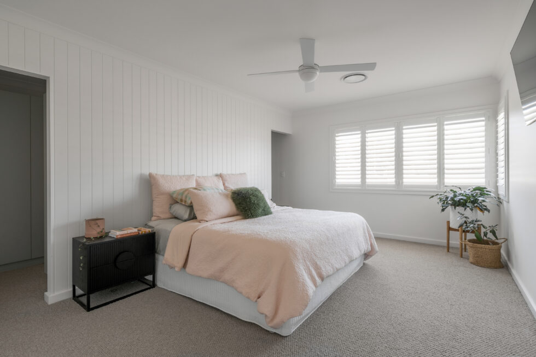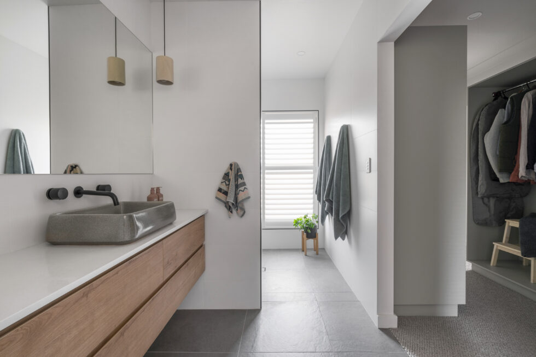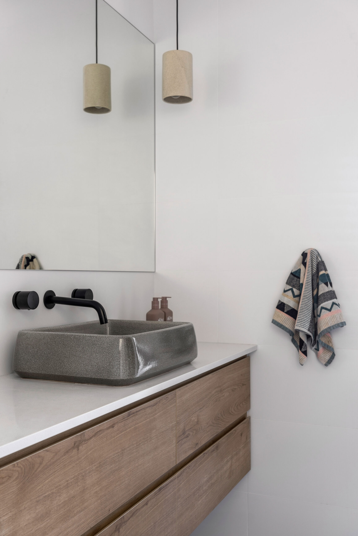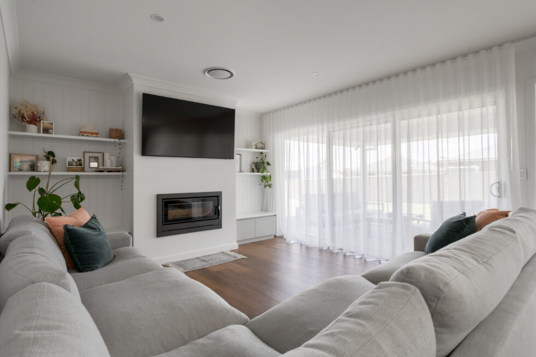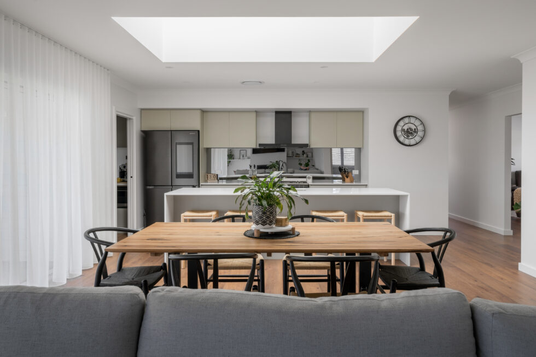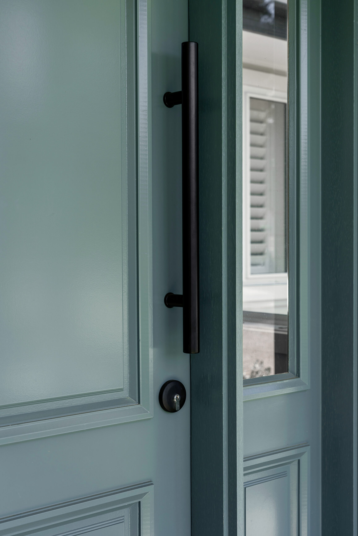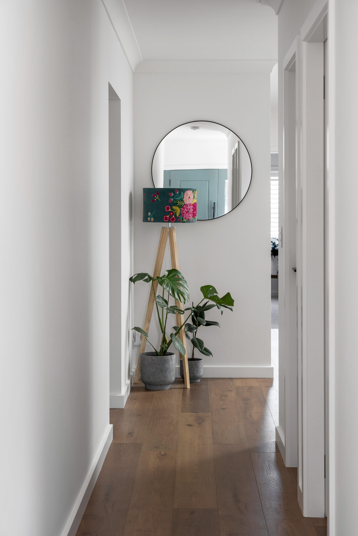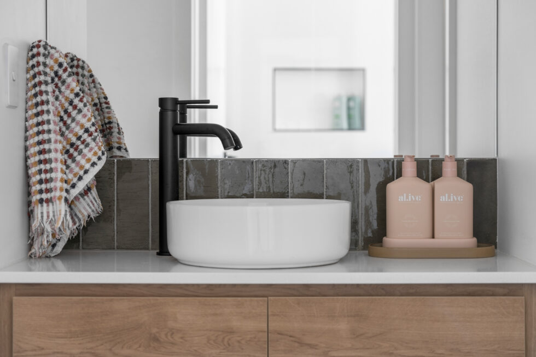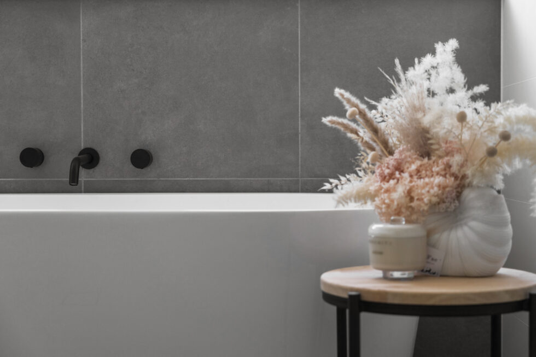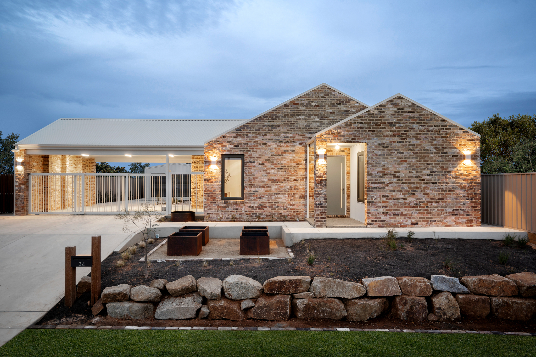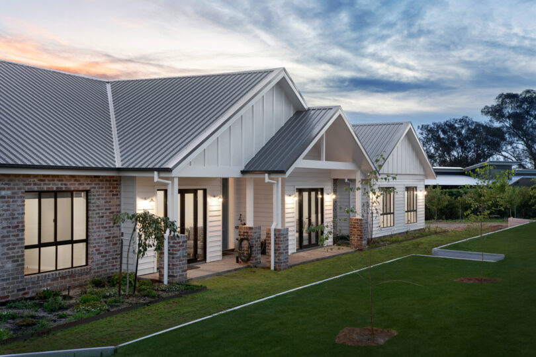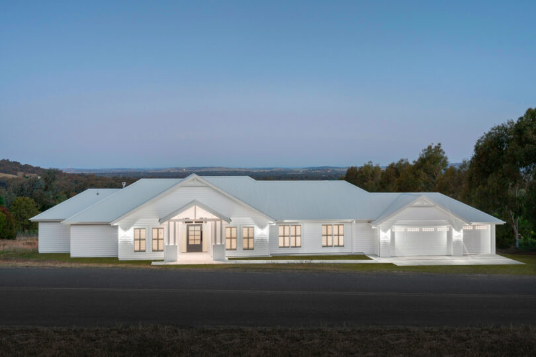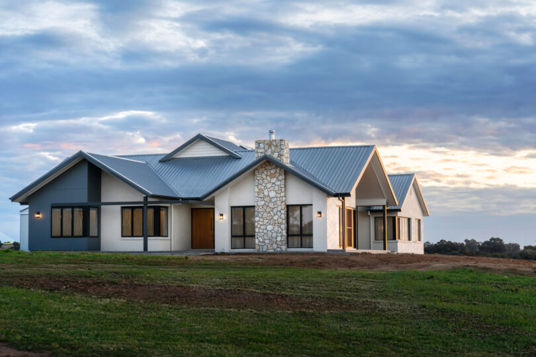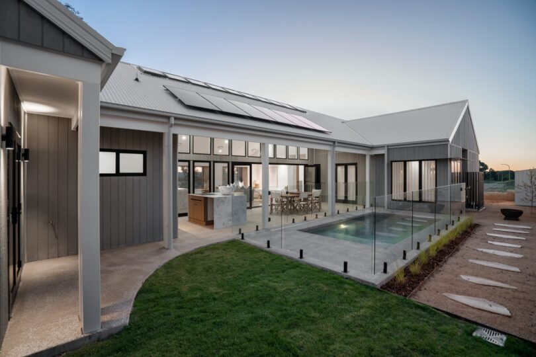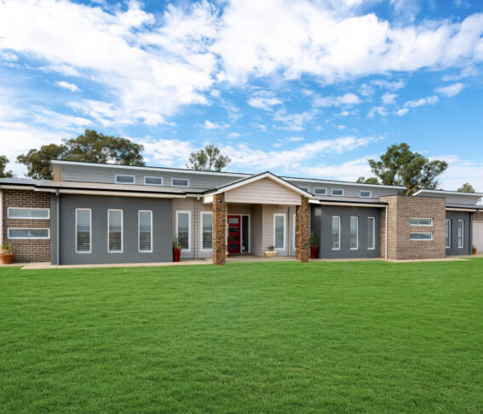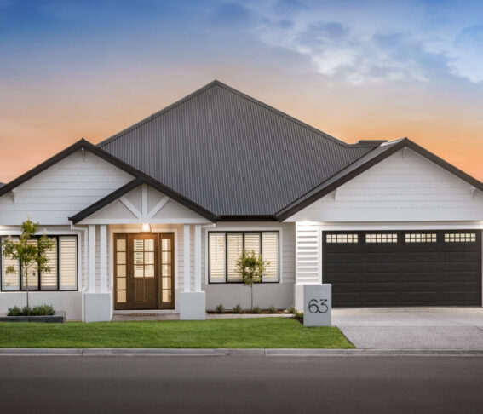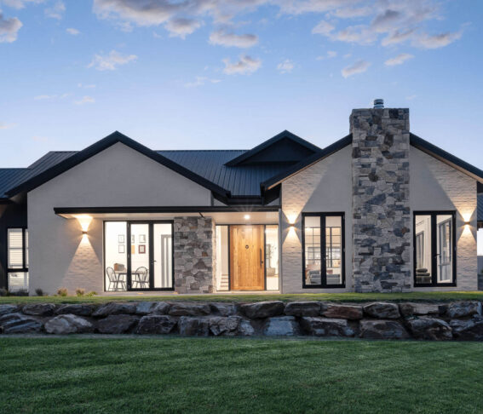Mirrool Street, Coolamon
The home was designed and built by Lancaster Homes in partnership with our exclusive design team. Although a relatively simple design and build, we opted to design a custom plan rather than selecting from our plan range as the desired location for the garage was not favourable with a north facing living in our existing plans. Our existing Craftsman facade option was paired with the custom floorplan.
The home features four bedrooms, double garage, two living spaces plus a generous alfresco area. The north facing living is a light filled and airy space amplified by a huge skylight shaft housing two large Velux skylights.
The facade is the key feature of the home, with a 30 degree pitch roof and Weathertex shingles.
Site visits are permissible with the accompaniment of a Lancaster Homes representative. We strictly enforce our safety policy for all workers, suppliers, and site visitors to ensure everyone’s safety during the construction phase.

