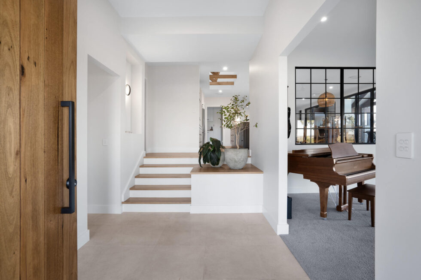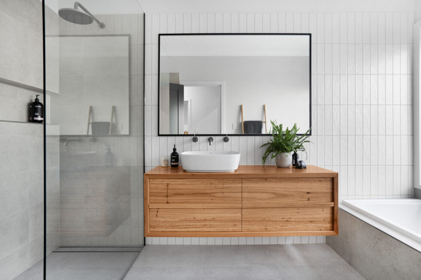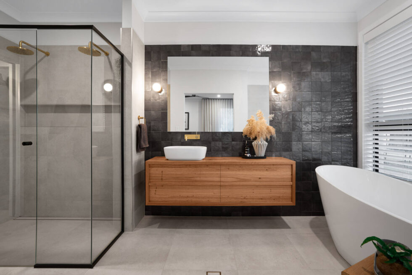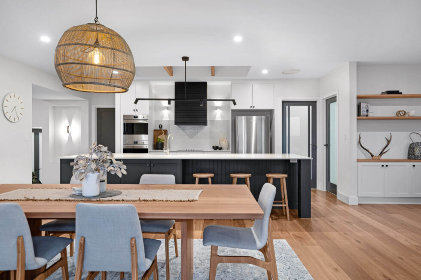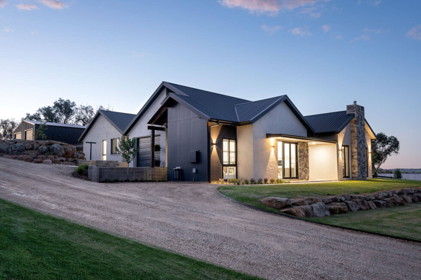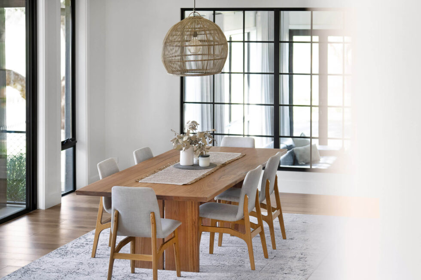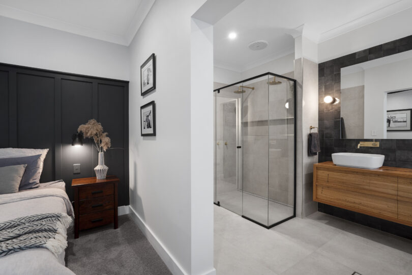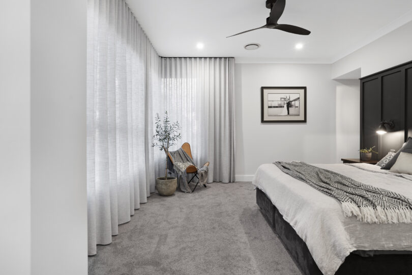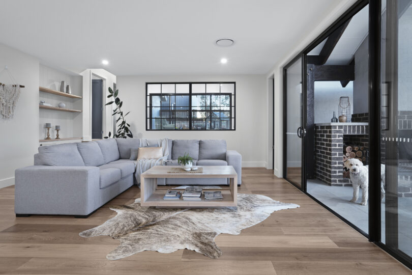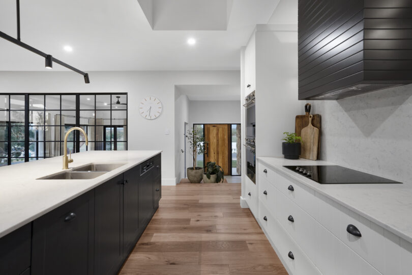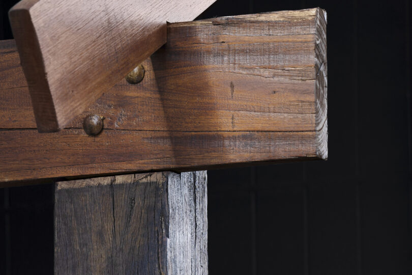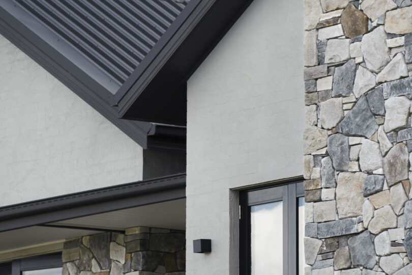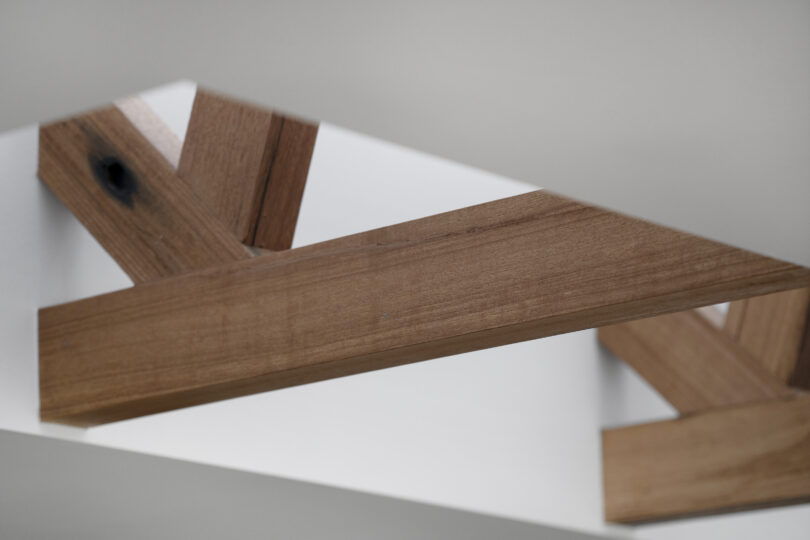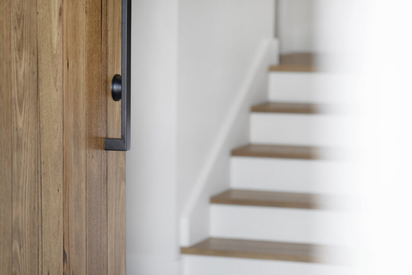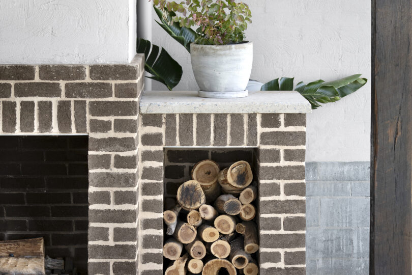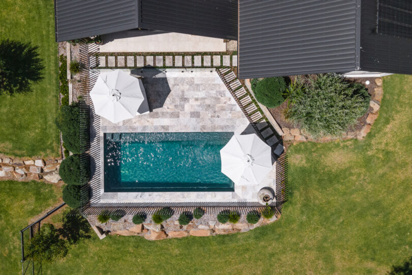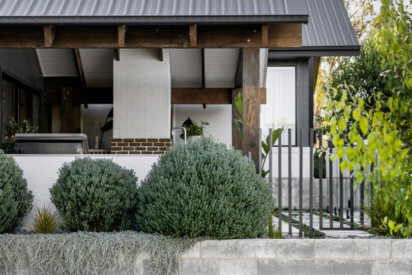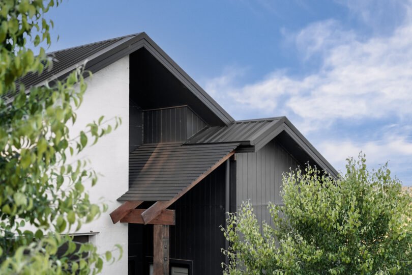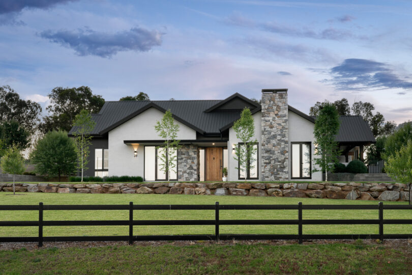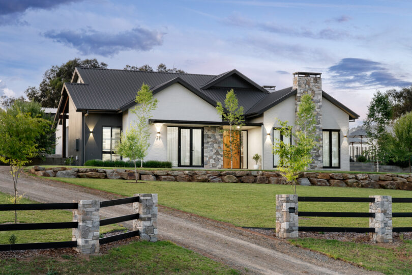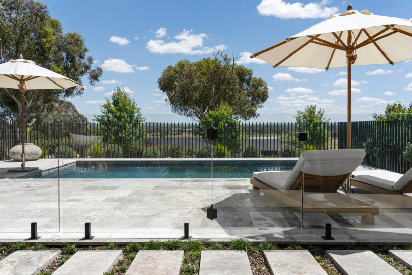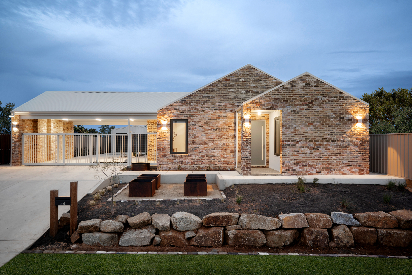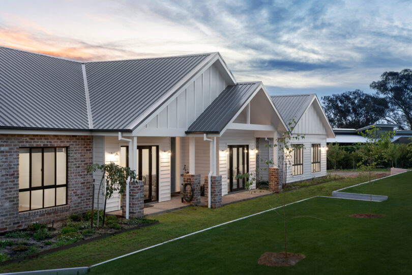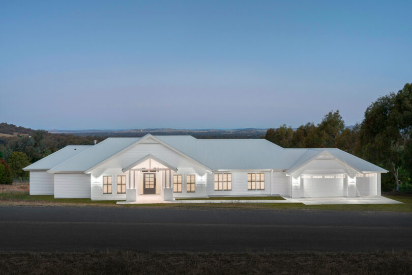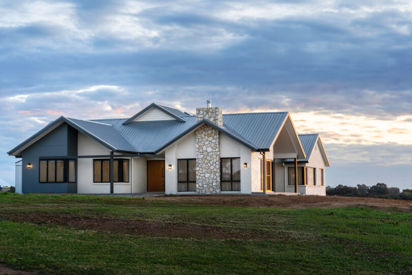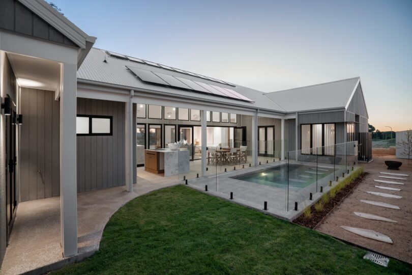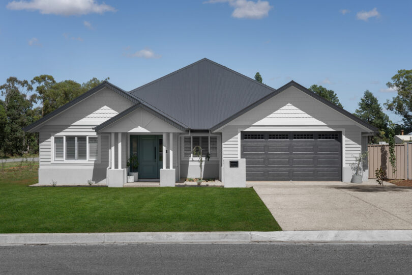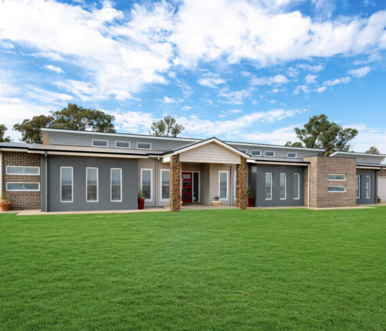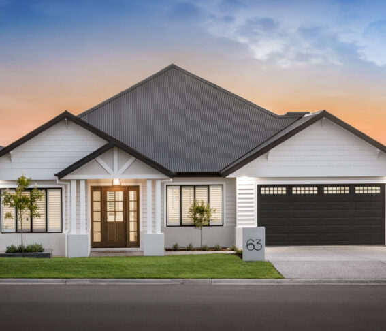Langport
Awarded HIA, ACT Southern NSW Country Home of the Year 2020
Set on 6744sqm of rocky sloping land, the design is split over 3 levels which step to follow the natural contours of the land. This concept was envisioned to eliminating the need for excessive excavation and removal of subsurface rock that existed on the site. The resulting home has three different finished floor levels, and three ceiling heights including impressive 3.5 metre ceilings in the entry level.
The design embraces sweeping rural views with a Northerly aspect. It incorporates a mix of recycled materials and modern finishes including recycled feature timbers, the new Colorbond steel matt roofing, energy efficient double glazed windows, and a cost effective bagged brick exterior combined with a custom blend stone veneer and modern James Hardie cladding features. The combination provides a robust and low maintenance but also aesthetically unique solution for this modern family home.
The home was designed for construction on a specified budget, the build and variations were tracked by the client through our client portal. Despite a number of variations and unpredictable excavation costs the project was completed on budget.
Site visits are permissible with the accompaniment of a Lancaster Homes representative. We strictly enforce our safety policy for all workers, suppliers, and site visitors to ensure everyone’s safety during the construction phase.

