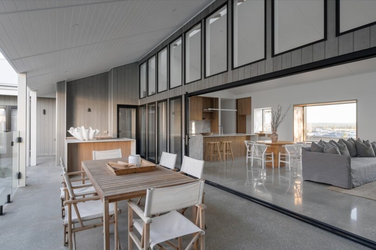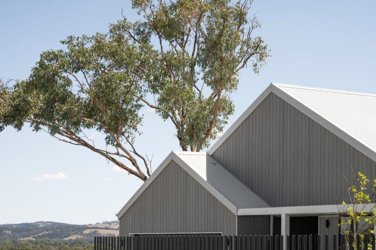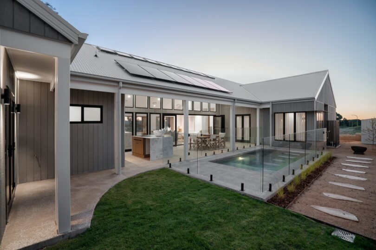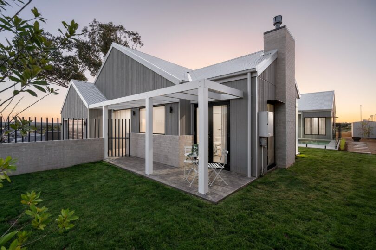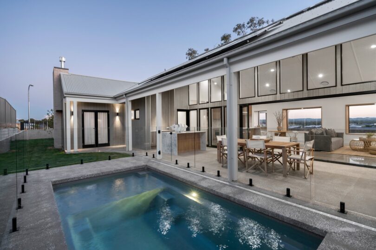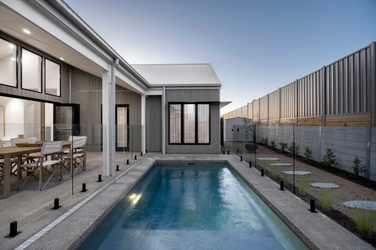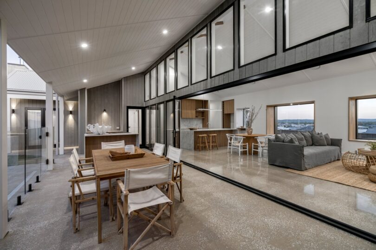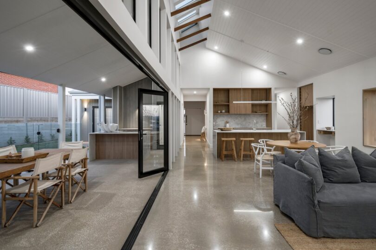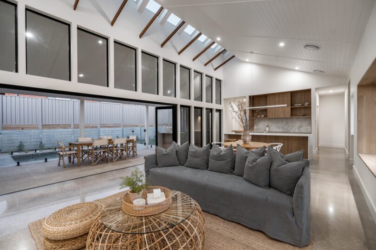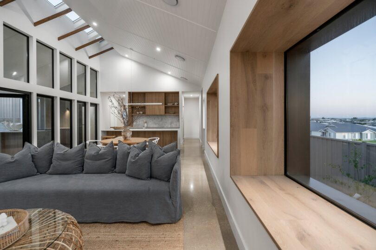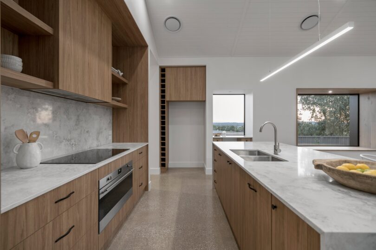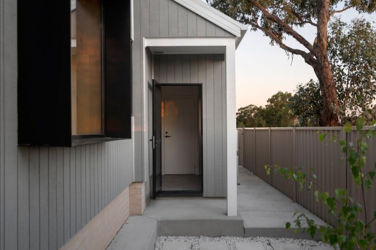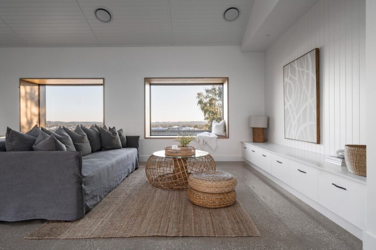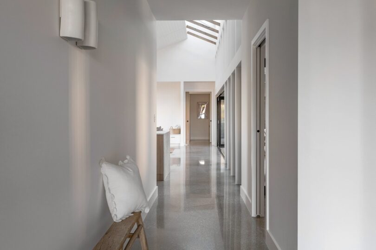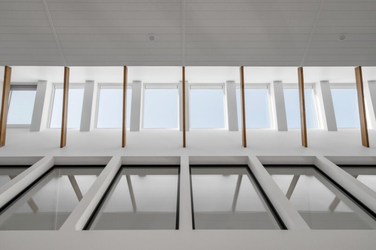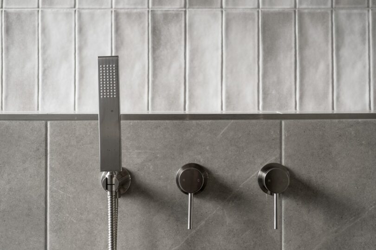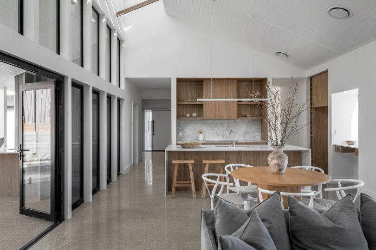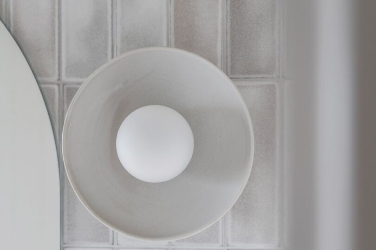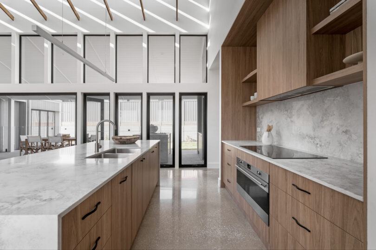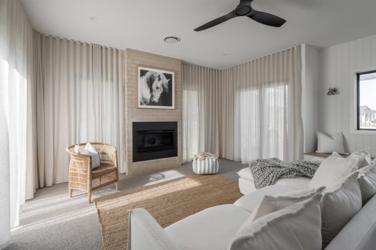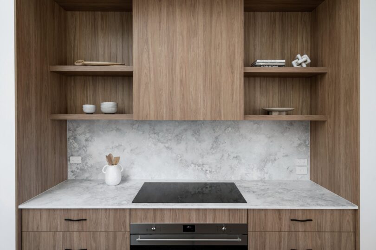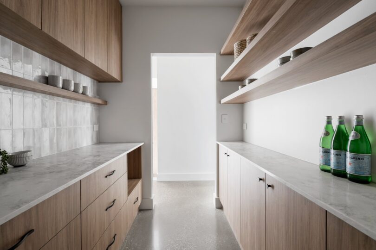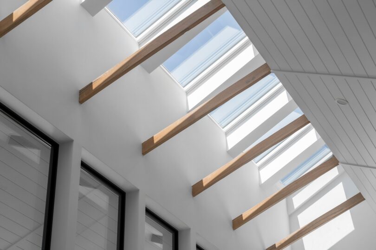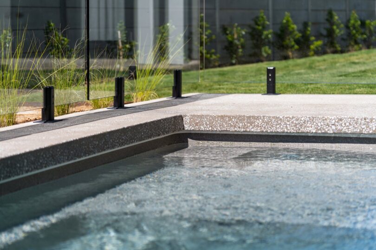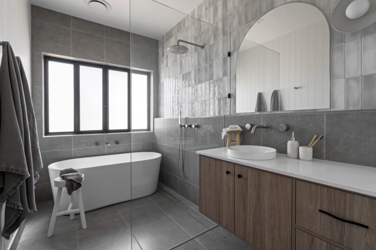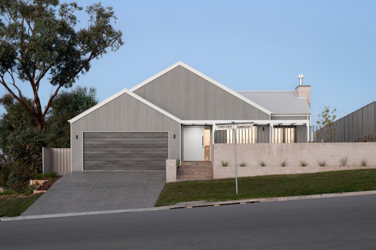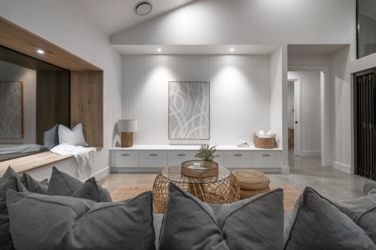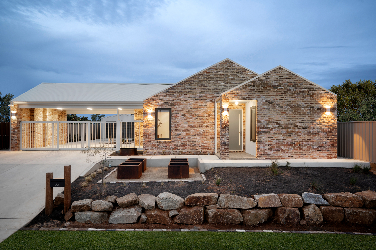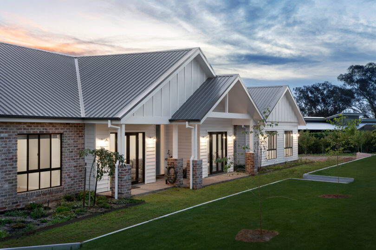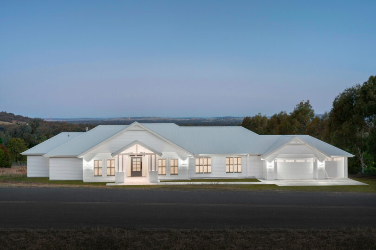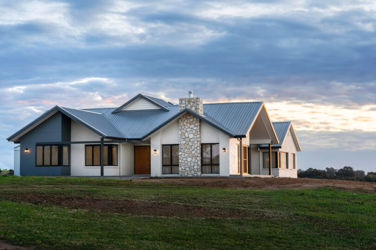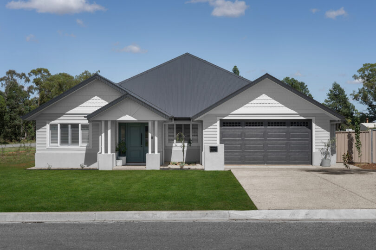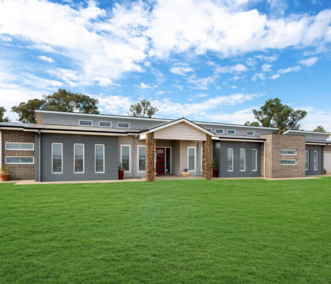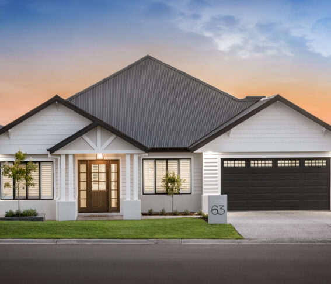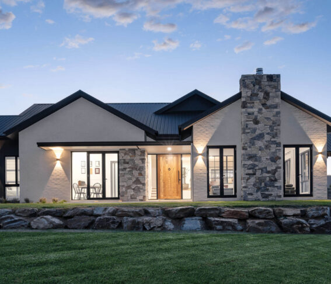The Cabin
Finalist- MBA (Master Builders Association) Australia- National Contract Home $500,000-$750,000
Winner- MBA (Master Builders Association) New South Wales- Design And Construct $700,000-$800,000
Winner- MBA (Master Builders Association) Murray Riverina Region- Best Contract Home $700,000-$800,000
This project was a Spec Home designed and built by Lancaster Homes in partnership with our exclusive design team. Although smaller than majority of vacant blocks in the area, at 656m2 we saw huge potential to design and create something special when we found this block of land, with views to the South over the Murrumbidgee river and Wagga Wagga City beyond. We have designed a home that makes the most of the panoramic views along with all the space available on the site, with the home stretching the full depth down the southern side of the block leaving the northern side to accommodate a large outdoor living space, a swimming pool, fire pit and garden shed while still having plenty of lawn for the kids or pets to run on.
We took inspiration for the home from a minimalist Scandinavian cabin, embracing timber cladding, the gable roof and a minimal but homely interior.
The home includes two spacious living areas in addition to generous outdoor living. The main open living features raking ceilings with exposed timber truss and 10 Velux skylights in addition to a wall of windows and doors opening to the outdoor living, creating a very open, light filled and airy space. The real heart of the home is the luxurious timber grain and stone kitchen. The already spacious Kitchen is supported by a substantial walk-in pantry with a combination of opens shelving and closed storage plus more bench space. Conveniently adjacent to the kitchen, the laundry you’ll love to spend time in utilises every bit of space with joinery stretching floor to ceiling incorporating all the laundry necessities plus some functional mudroom style joinery, located to connect at one end to the double garage and at the other directly to the outdoors. A second formal living room acts as a winter retreat with a cozy built in window seat and gas fireplace this space provides the best surveillance over the enclosed front yard area. Two spacious and luxurious bathrooms with separate WC/PDR service the home in addition to an extra powder room to service the outdoor/pool area and guests. The rear of the home is the bedroom zone, it features a luxurious master suite on the right and three generous bedrooms plus the main bathroom/PDR to the left. A home office and generous walking storage cupboard provide separation between the Master and the additional bedrooms. The master suite is one of the key features of this home with generously sized His & Hers walk through robes and a substantial master ensuite with a double shower, double vanity, freestanding bath and separate WC. The bedroom itself has ample space to accommodate a king size bed and sitting area that overlooks the pool and fire pit areas in the backyard.
Site visits are permissible with the accompaniment of a Lancaster Homes representative. We strictly enforce our safety policy for all workers, suppliers, and site visitors to ensure everyone’s safety during the construction phase.


