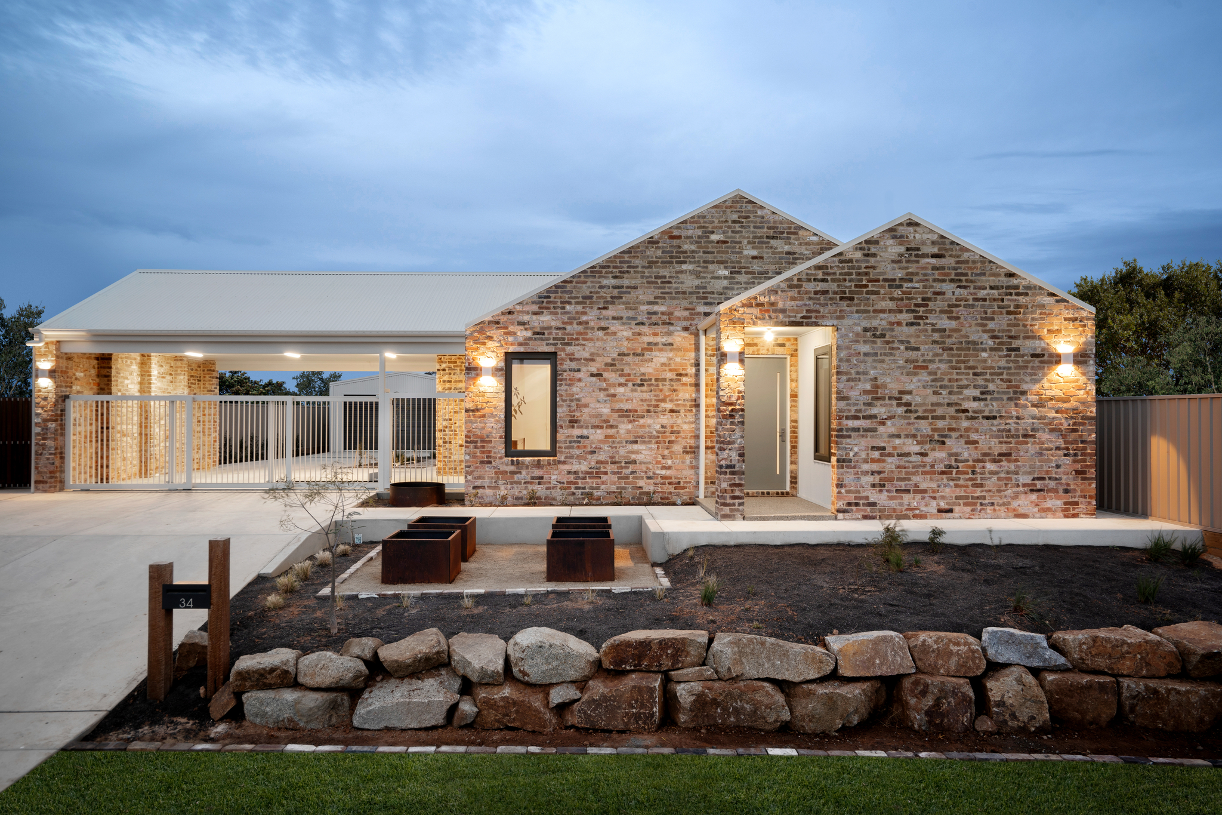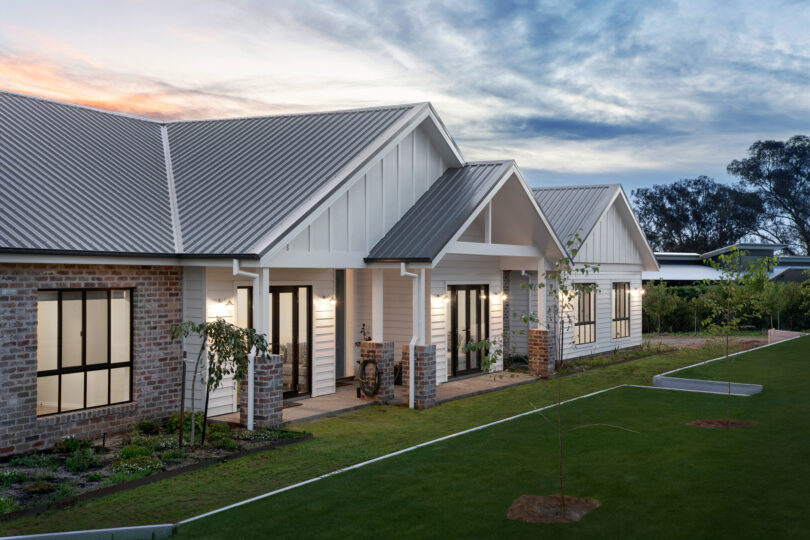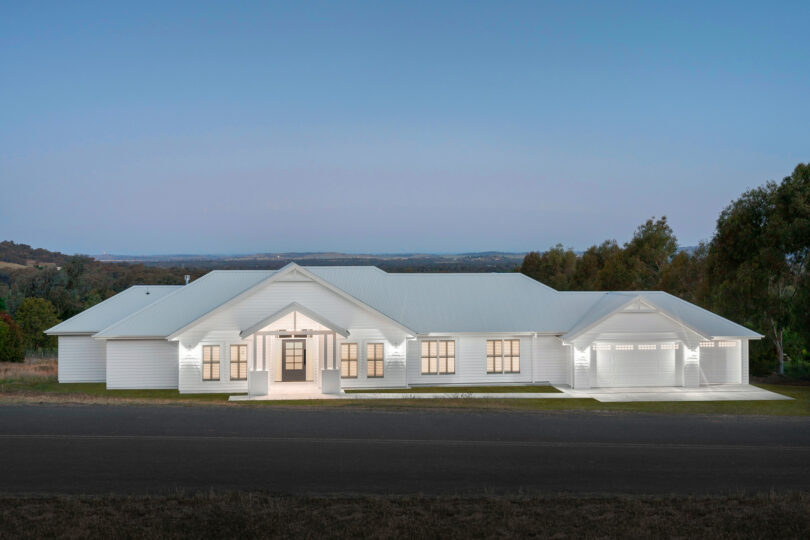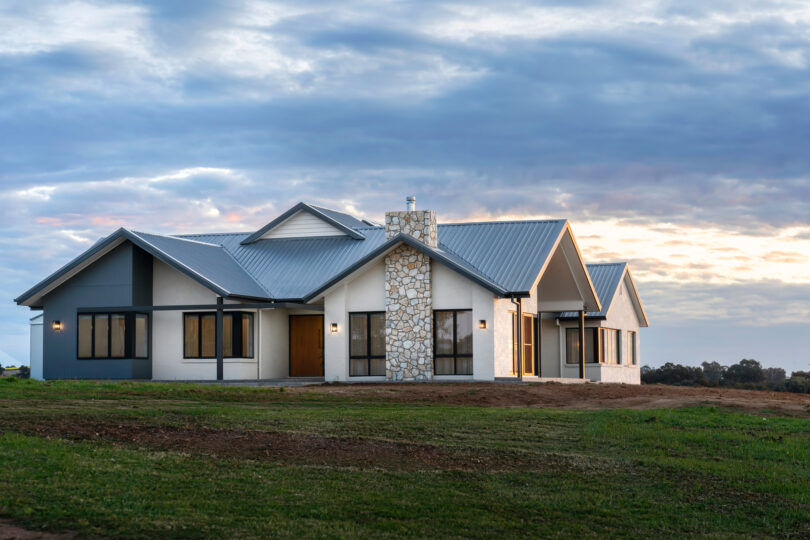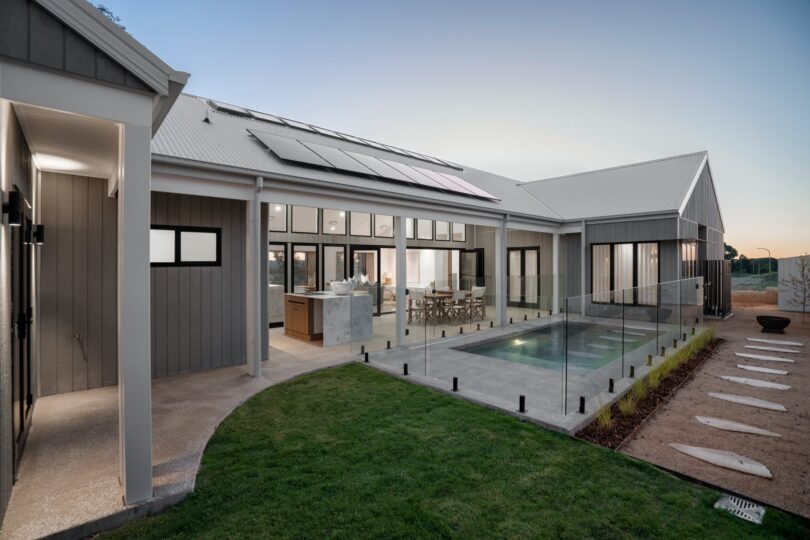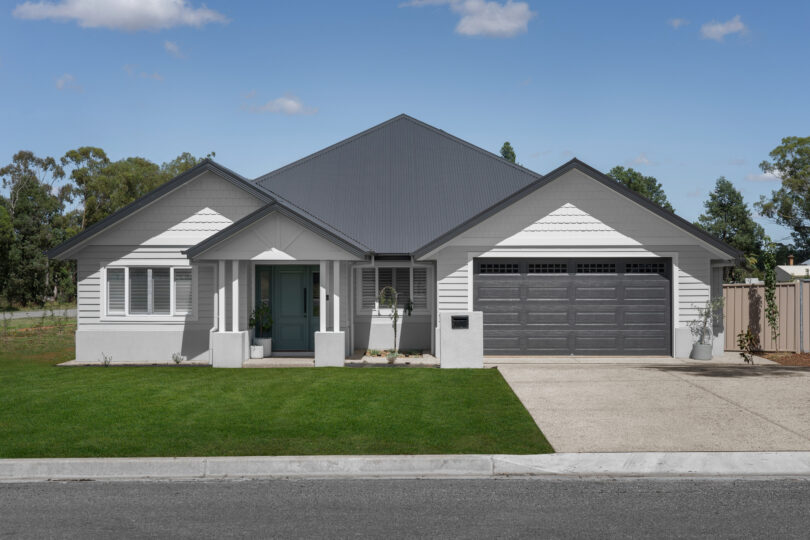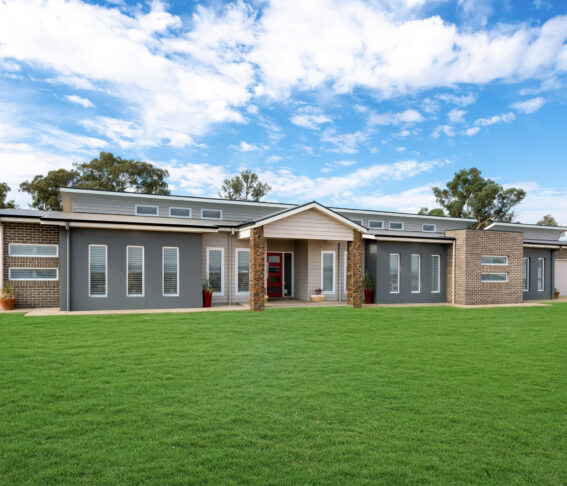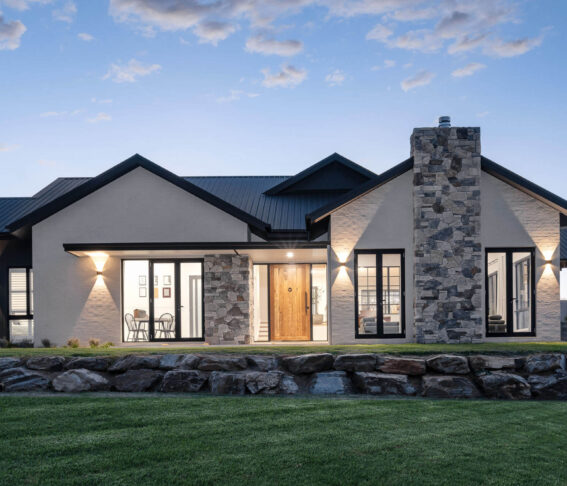Coppabella
The home is a showcase of our new American Craftsman inspired facade and offers a fresh alternative to the ever-popular Hampton style.
The site had a North to the street orientation, the floor plan was layout to take advantage of the northern aspect with secondary living spaces, while the open plan living, and master suite occupy the eastern side of he home. The alfresco was positioned to protect the living from late morning summer sun and openable skylights fitted with solar blinds were added to the centrally located kitchen to provide natural light and ventilation.
Our builder, in house interior designer and exclusive building design partner worked closely together through the design phase to deliver a result that was both striking in visual appeal and affordable in the new home market.
Site visits are permissible with the accompaniment of a Lancaster Homes representative. We strictly enforce our safety policy for all workers, suppliers, and site visitors to ensure everyone’s safety during the construction phase.













