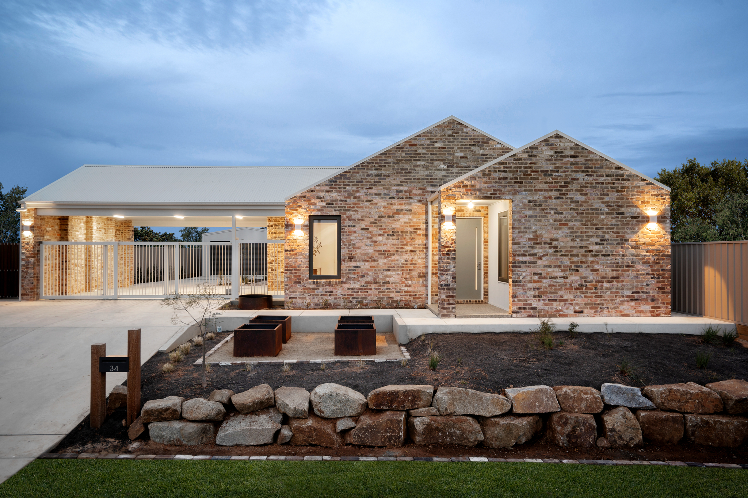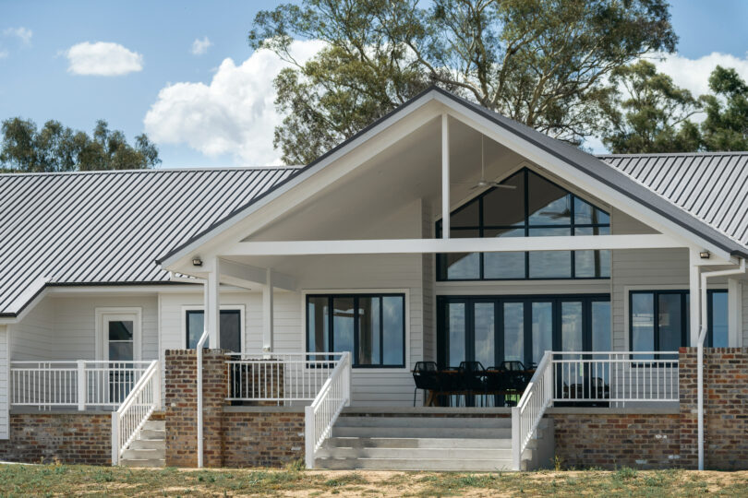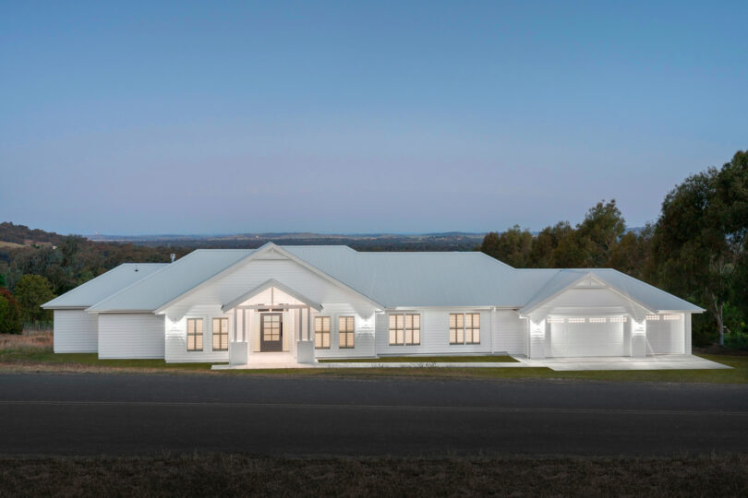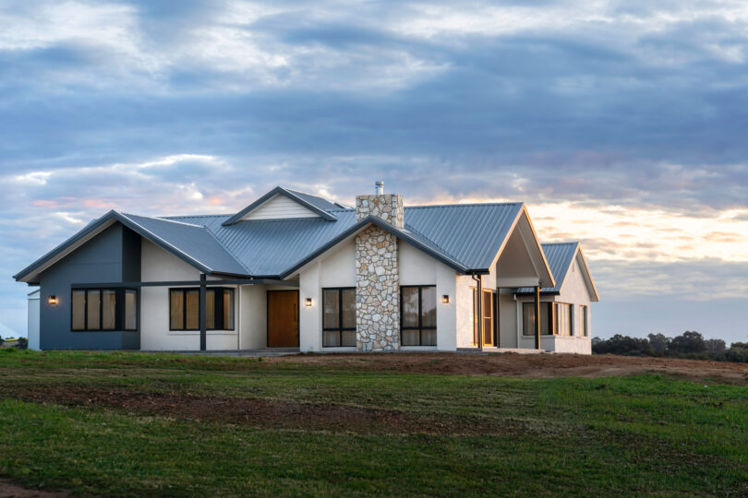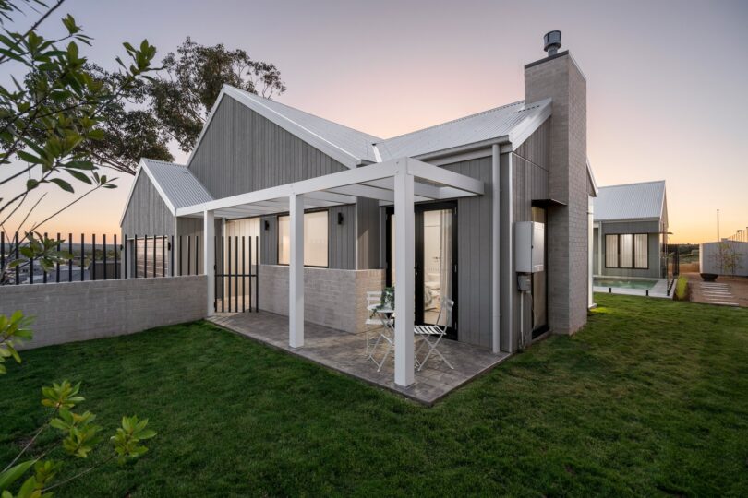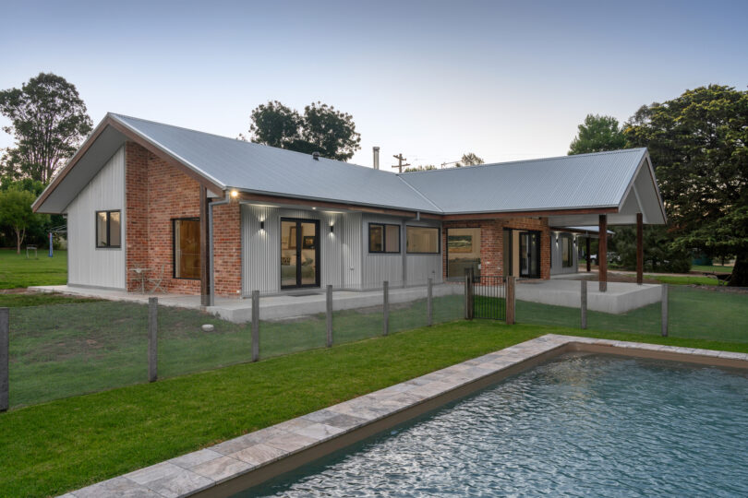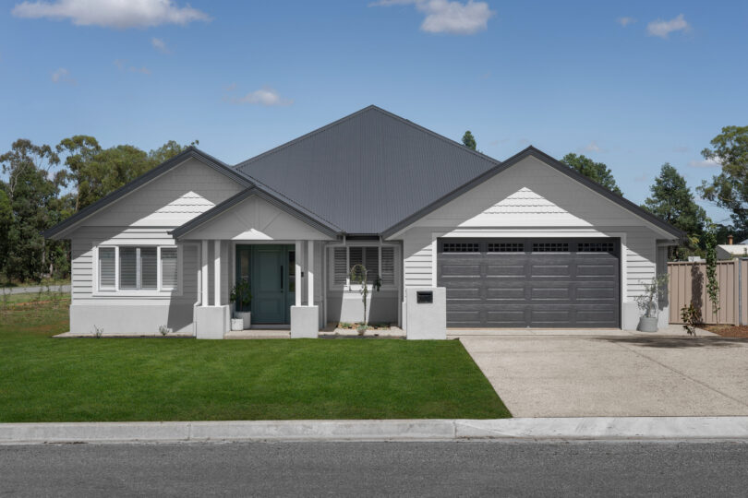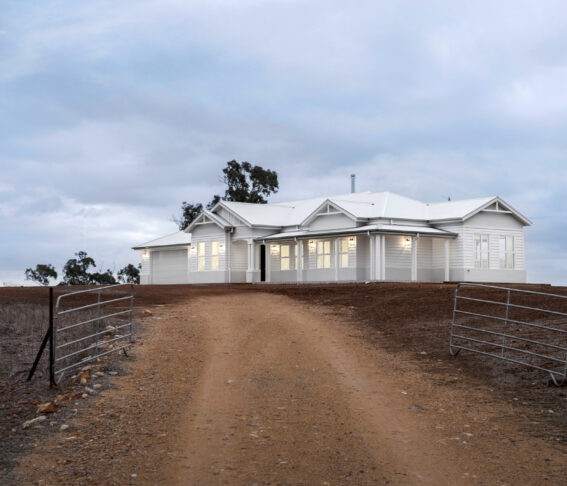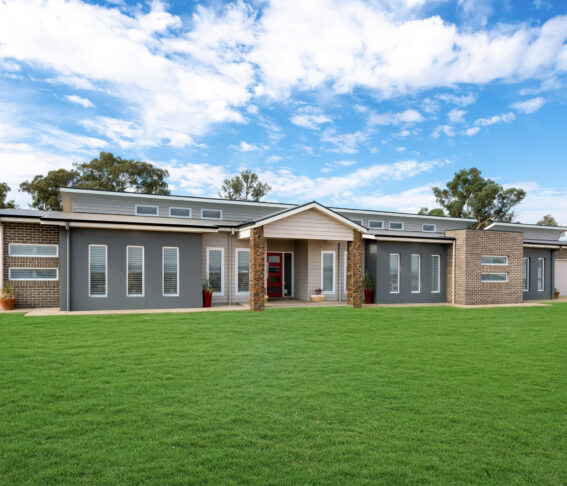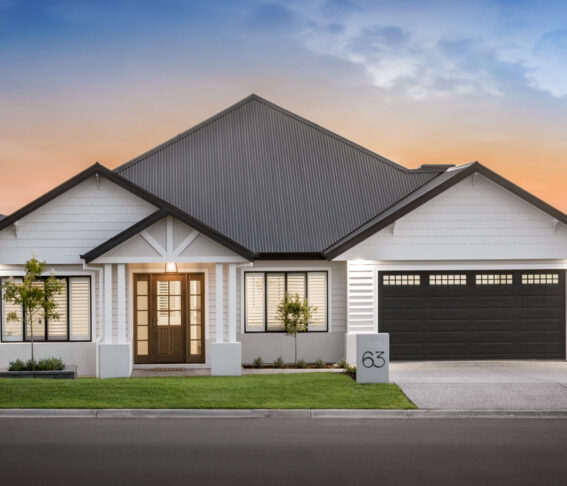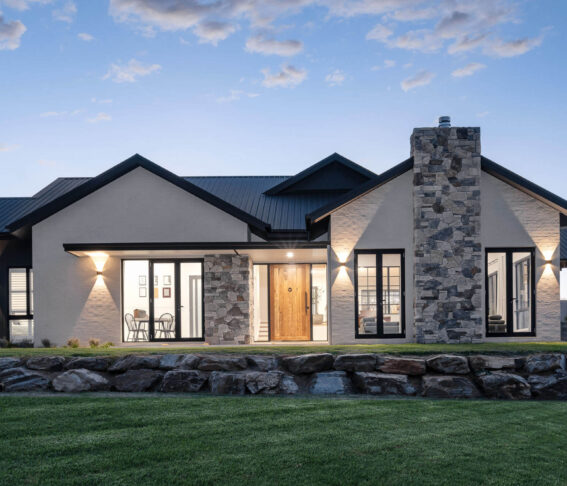Valencia Drive Project by Lancaster Homes
29 Matilda
29 Matilda Project, Design, Build and Interior Design by Lancaster Homes
Peppermint
Peppermint drive Project, Design and Build by Lancaster Homes
Eleven Mile
Eleven Mile Project, Design, Build and Interiors by Lancaster Homes
18 Valencia
Inspired by our previous Coppabella Drive project, 18 Valencia utilised the same design reimagined into a unique facade on which the style and material will stay the test of time!
The Cabin
We took inspiration for the home from a minimalist Scandinavian cabin, embracing timber cladding, the gable roof and a minimal but homely interior.
Borambola Shed House
The home is inspired by the form and materials of an old corrugated iron shed. Using a combination of reclaimed bricks- salvaged from the pre-existing home, recycled timber, burnished concrete and zinc corro we were able to achieve the balance of rustic farm structure meets modern minimalist farmhouse that the clients desired.
Mirrool Street, Coolamon
Coolamon Custom home Designed and Built by Lancaster Homes.
Dirnaseer farmhouse
Set on the top of the hill on a rural Dirnaseer property the home was designed to take in the panoramic views across the surrounding landscape.
Justinian
The home owners came to us with preliminary drafted plans and sought guidance from our team to work alongside them and their draftsman to ensure the final plan was not only a home they would love but also achievable on budget…
Coppabella
The home is a showcase of our new American Craftsman inspired facade and offers a fresh alternative to the ever-popular Hampton style. The site had a North to the street orientation, the floor plan was layout to take advantage of the northern aspect with…
Langport
Set on 6744sqm of rocky sloping land, the design is split over 3 levels which step to follow the natural contours of the land. This concept was envisioned to eliminating the need for excessive excavation and removal of subsurface rock that existed on the site…
