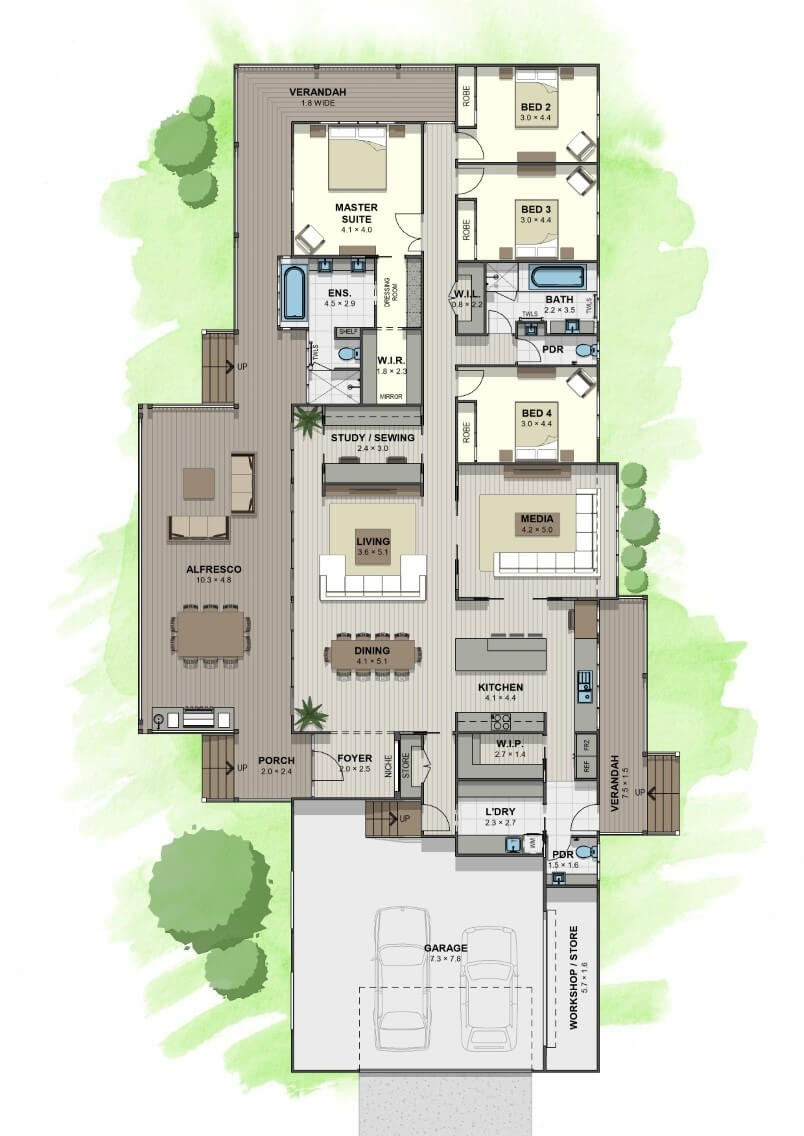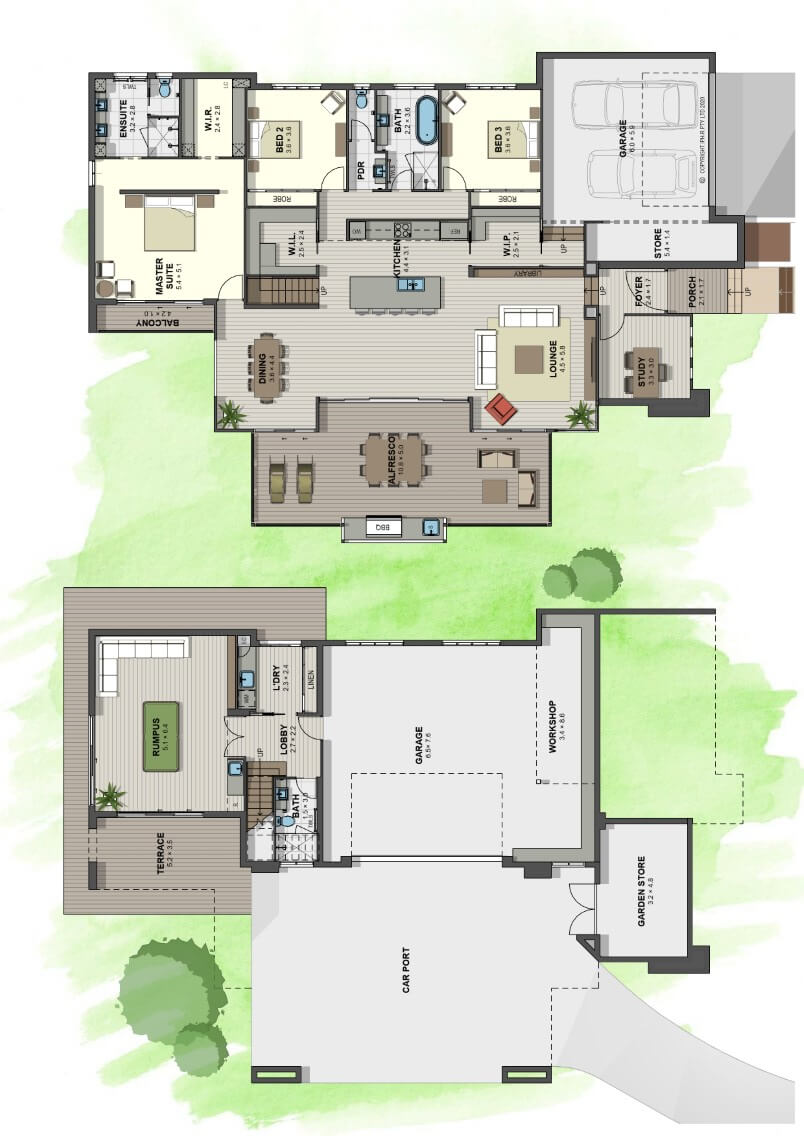Designer Homes
Generous proportions and beautifully balanced spaces are just the beginning.
Armathwaite 391

- Open plan Kitchen / Dining / Living
- Built-in-robes to secondary bedrooms
- Separate Media Room
- WIR & Ensuite to Master
- His & hers vanity basins to Master
Every Designer Range home comes with affordability and flexibility in mind - and with just three steps, you're already well on your way to your new home!
The process is easy - simply reach out and we'll guide you through:
- Selecting a plan
- Requesting any design changes to that plan
- Selecting a façade
Which façade style best suits you?
Here are some ideas that suit the Armathwaite 391 design. Please note that our designers can adapt absolutely any of our façade styles to the plan of your choice.
- Traditional Rosemount
- Traditional Chantilly Front
- Provincial Royal Aberdeen
- Traditional Oakland Hills
Site visits are permissible with the accompaniment of a Lancaster Homes representative. We strictly enforce our safety policy for all workers, suppliers, and site visitors to ensure everyone’s safety during the construction phase.







