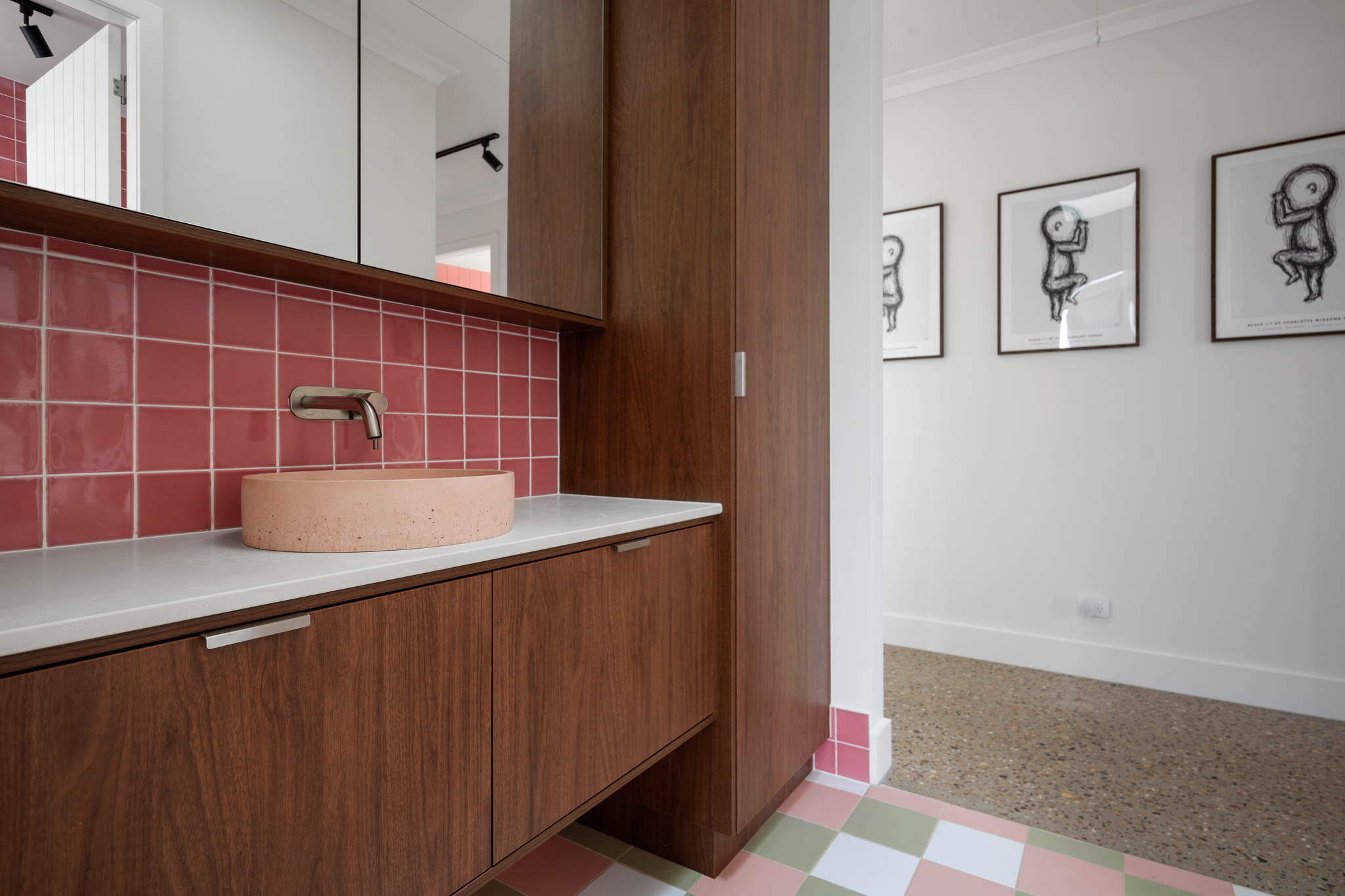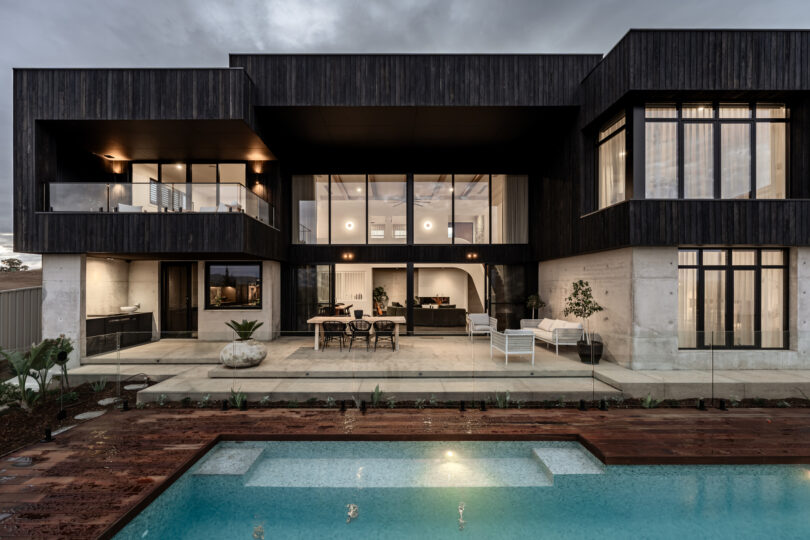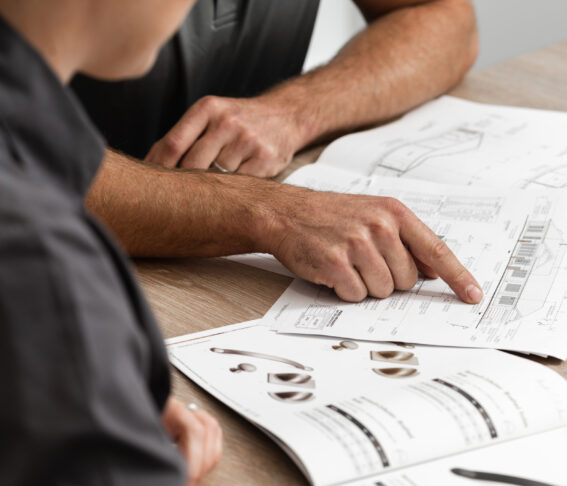
Architect or Building Designer? How to Choose the Right Expert for Your Dream Home
Architects vs Building Designers: Who Should Design Your Home?
When planning a custom home, one of the earliest decisions you’ll face is choosing who should design it. It’s a common question we hear from clients starting their design and construct journey:
“Should I work with an architect, a building designer, or a draftsperson?”
Understanding the difference between these roles is key to making informed decisions that support your vision, budget, and building goals. In this article, we break down the key distinctions and share how we support clients through our integrated design service at Lancaster Homes.


Understanding the Roles in NSW Residential Design
Architect (NSW Registration Required)
In New South Wales, the title “Architect” is legally protected. Only individuals who are registered with the NSW Architects Registration Board can use this title and practice architecture under that name. Architects typically:
- Hold a university degree in architecture (usually 5+ years of study)
- Complete a period of practical experience (typically 2 years)
- Pass the Architectural Practice Exam to become registered
- Are bound by the Architects Act 2003 and a strict code of professional conduct
Architects are trained not just in the design of buildings but in broader aspects like urban design, sustainability, spatial psychology, and contract administration. This makes them well-suited to:
- Complex or design-intensive projects
- Homes on difficult or constrained sites
- Clients seeking a high-concept or unique architectural statement
- Projects requiring significant project management or design oversight
Architects often offer a comprehensive service from conceptual design through to project management during construction, although their scope can be tailored to suit the client’s needs.
Building Designer
In contrast, building designers in NSW generally hold a diploma or advanced diploma in building design or architectural drafting. While registration under the Design and Building Practitioners Act 2020 is only required for certain types of construction (such as Class 2 multi-residential buildings), residential building designers working on Class 1 homes must still comply with NSW planning, NCC, and BASIX requirements and are often accredited through NSW Fair Trading.
Building designers tend to focus exclusively on residential work and can often provide a more cost-effective and streamlined service for single dwellings and alterations/additions. Their strengths lie in:
- Designing homes that are functional, beautiful, and cost-effective to build
- Navigating council approvals and zoning constraints
- Offering practical, lifestyle-oriented design solutions with buildability in mind
- Working closely with builders from the earliest stages
Draftsperson (Technical Documentation Specialist)
Draftspeople specialise in producing the detailed technical drawings used for approvals and construction. They may work independently or under the guidance of an architect or building designer. While they don’t usually provide creative design input, their precision and skill in documenting plans are vital for a smooth construction process.
Lancaster Homes: Your Integrated Design and Construct Partner
At Lancaster Homes, we offer an integrated building design service tailored specifically for custom residential homes. Our in-house team collaborates with a trusted, experienced building designer who brings deep knowledge of residential design and planning to every project.
From our first design discovery meeting, we align your goals, site constraints, and budget to create a concept that’s as buildable as it is beautiful. Our collaborative model means our construction knowledge feeds into the design process early—preventing budget blowouts, improving efficiency, and ensuring your home is perfectly tailored to your lifestyle.
We also understand that some clients prefer to work with their own architect or want to explore architectural services during the early conceptual phase. In these cases, we’re more than happy to collaborate with external architects, providing construction input from the start to ensure alignment between design ambition and build practicalities.
Final Word
Whether you choose an architect or a building designer, the key is to work with someone who understands your vision and can deliver a design that suits your site, lifestyle, and budget.
At Lancaster Homes, we make the process easier by bringing design and construction under one roof—offering clarity, coordination, and confidence from the first meeting through to handover. And if you already have a designer or architect in mind, we welcome the opportunity to collaborate and integrate our construction expertise into the process.
Because ultimately, great homes are built through collaboration—and we’re here to make sure yours is designed for a lifetime of living.
Ready to make the leap into your custom home journey? Contact us at Lancaster Homes to start the process to home that’s uniquely yours.
The benefits of hiring a company that offers both design and construction.
Design and construction are two critical components of any building project.
What are PC and PS items in a builders quote?
As you review a builder’s quote, you’ll likely come across two terms that can influence your budget significantly: Provisional Sums (PS) and Prime Cost (PC) Items.
Builders Quotes vs Estimates – What’s the Difference (and Why It Matters)
Ballpark figures, estimates and Builders quotes, how do they all fit together?


