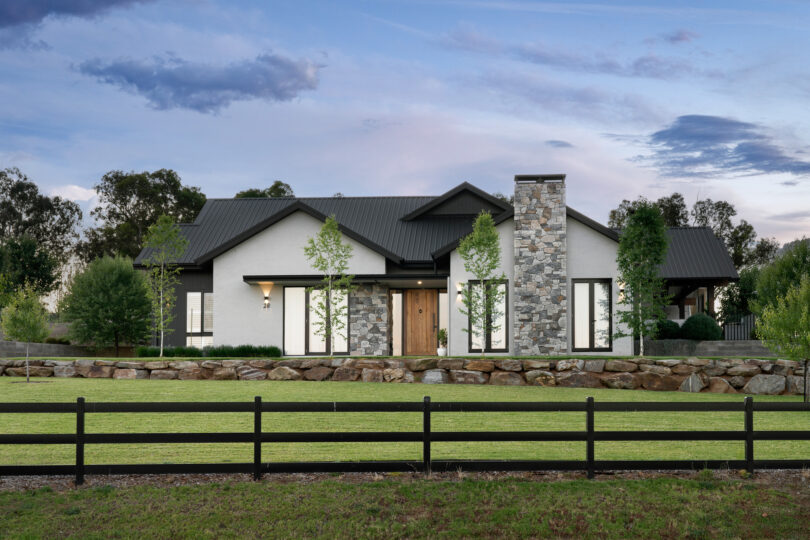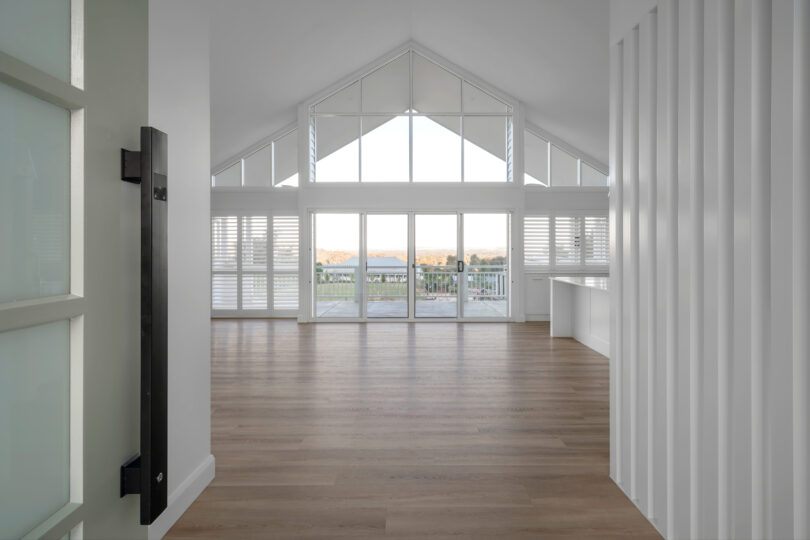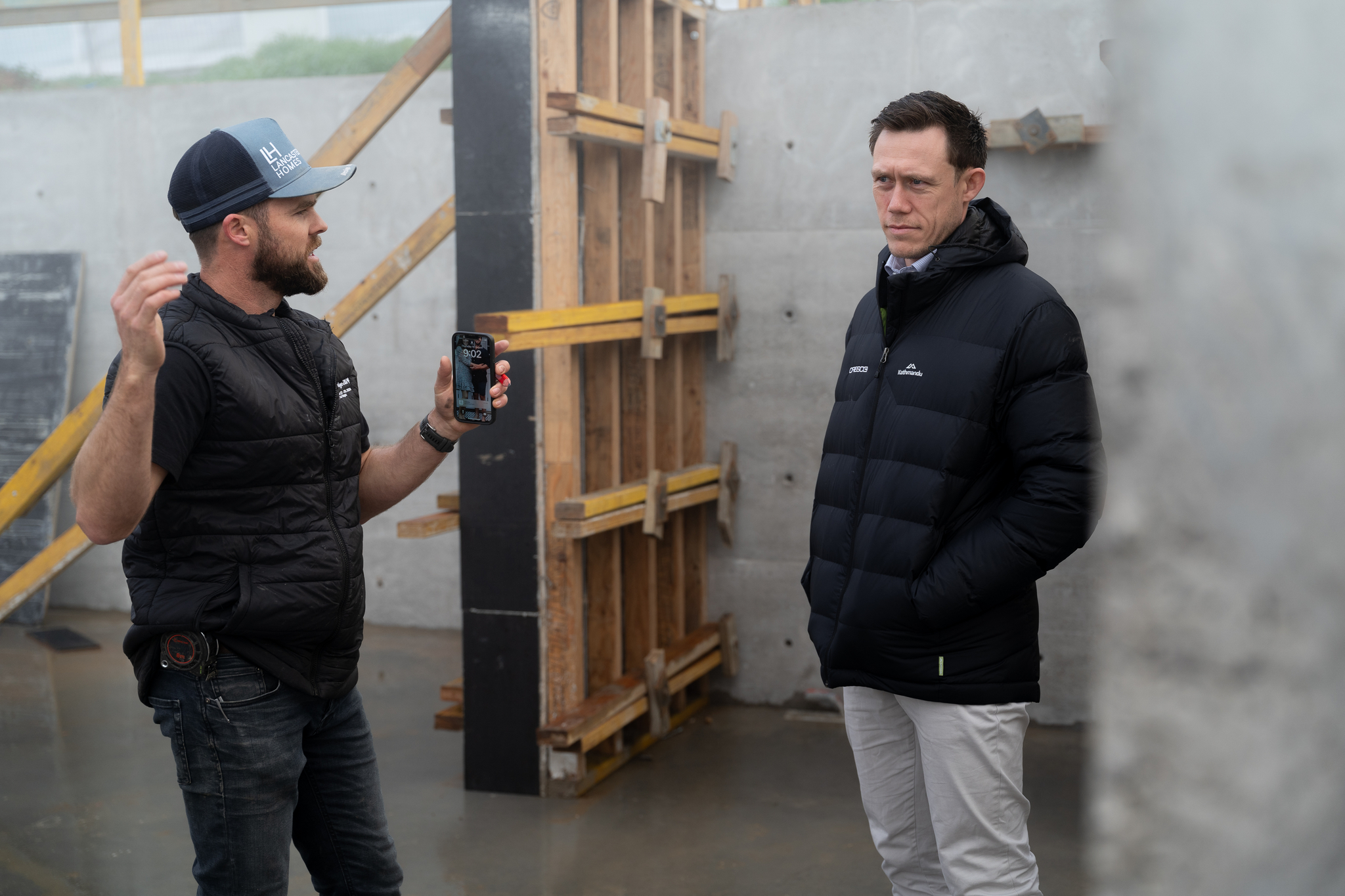
The benefits of hiring a company that offers both design and construction.
Skip the Tug-of-War—Choose a Design-Build Partner for Seamless Results
In today’s fast-moving construction landscape, homeowners and developers want three things above all else:
clarity, cost control, and speed. The most effective way to achieve all three is to choose a
design-build partner—one company that owns your project from first sketch to final hand‑over.
Below, we break down the key advantages of this integrated approach and explain how
Lancaster Homes turns those advantages into real‑world results.

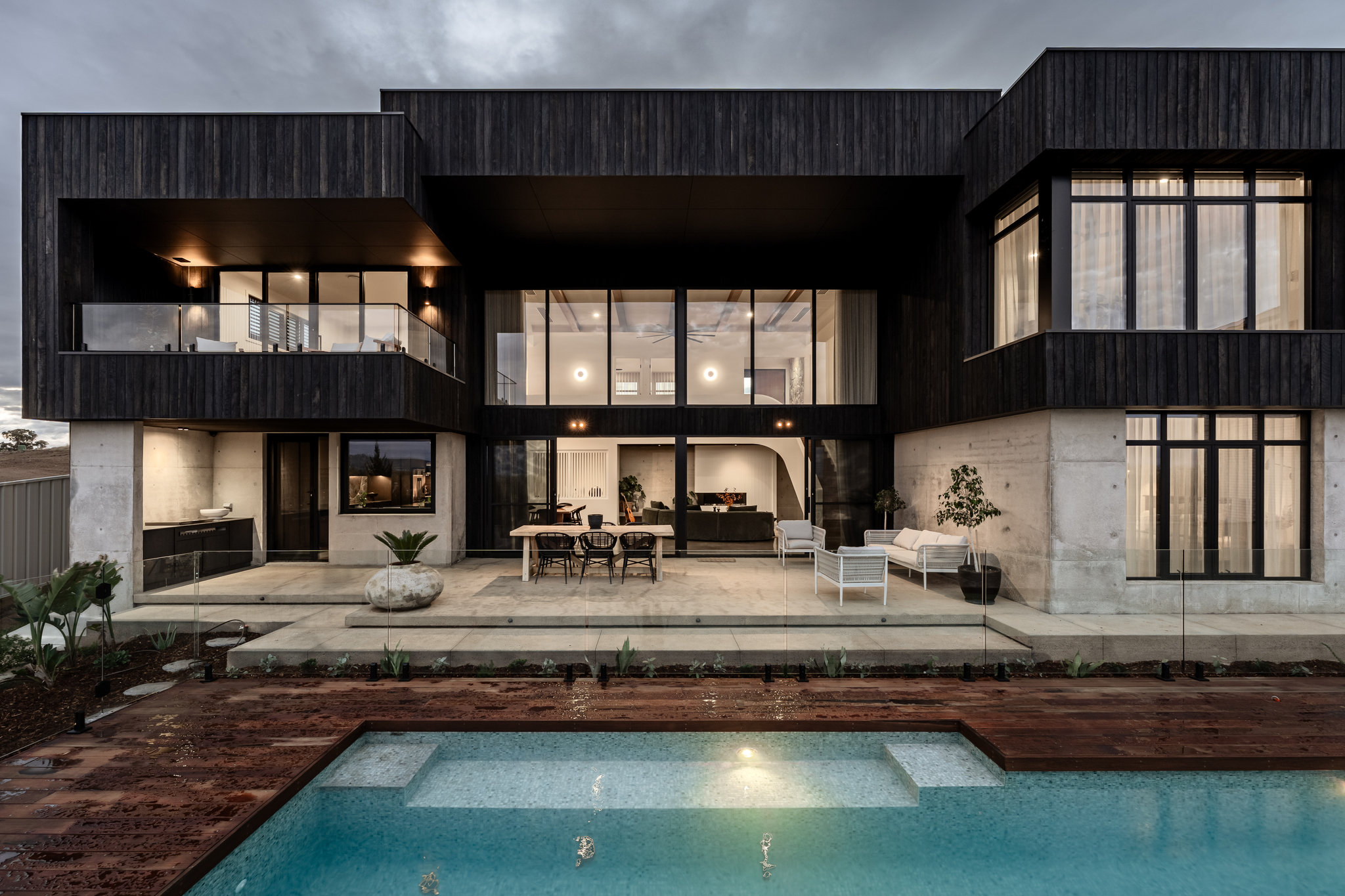
1. One Team, One Conversation
Splitting design and construction between separate firms often creates a maze of emails, phone calls, and
contradicting instructions. With a single design-build partner you gain a unified voice that keeps the
project moving smoothly. Here’s how the integrated model removes communication bottlenecks:
- Centralised decision tracking — every choice is logged in one shared system, eliminating version‑control headaches.
- Instant feedback loops — designers and site managers resolve questions on the spot, preventing days of back‑and‑forth.
- Reduced admin overhead — fewer meetings and emails free you to focus on the big picture.
- Transparent accountability — with one contract and one contact, it’s always clear who owns the outcome.
The core benefit is a simpler, calmer build experience—no finger‑pointing, no mixed messages, just clear
progress from concept to completion.
2. Budget Certainty From Day One
Unexpected costs are the number‑one stress factor for most clients. By embedding construction expertise into
the design phase, we transform cost control from a reactive scramble into a proactive discipline:
- Early cost planning — estimators flag expensive details before they’re locked in to the plans.
- Live pricing dashboard — material and labour rates are updated in real time as the design evolves.
- Cost‑smart material & installation choices — we weigh the sticker price of materials against the labour hours and specialist skills required, guiding you toward options that achieve the look you want without spiralling installation costs.
- Contingency control — integrated risk analysis sets an allowance that’s genuinely adequate, avoiding the under‑estimation that catches many projects short.
With design and build under one roof, your final contract price is grounded in current market data—not hopeful
estimates—so you can plan finances with confidence.
3. Integrated Coordination for Conflict‑Free Builds
In a traditional “design‑then‑tender” model, the builder first sees the plans after they’re finalised—often
too late to flag structural clashes, supply‑chain limitations, or compliance gaps. By contrast, our integrated
design‑build workflow brings estimators, engineers, and site supervisors to the table from day one:
- Build‑ability reviews in real time — potential construction hurdles are resolved on the digital drawing board, not expensively on‑site.
- Smoother authority approvals — council and certifier queries are answered quickly because both design and construction teams own the documentation.
- Material and lead‑time alignment — procurement schedules are written alongside the design, reducing the risk of delays or substitutions.
- Minimal variation orders — integrated teams catch clashes early, so costly mid‑build redesigns become the exception, not the rule.
The construction phase then runs like clockwork—fewer hold‑ups, clearer accountability, and a finished home
delivered exactly as envisioned in the design brief.
4. Accelerated Timelines—Without Jumping the Gun
Council and certifier approvals can take weeks, but that doesn’t mean your project has to sit idle.
While no site works commence until every permit is in hand, our integrated team uses the approval window to
advance the critical groundwork that safely overlaps:
- Construction administration set‑up — schedules, safety plans, and site inductions are prepared so mobilisation is immediate once approvals land.
- Final cost reconciliation — trade quotations, supplier negotiations, and allowance reviews are completed in parallel, locking in your budget before the first shovel hits the soil.
- Detailed engineering & construction drawings — structural, services, and shop‑drawing packages are fully coordinated, enabling rapid procurement as soon as the green light is given.
- Real‑time permit visibility — because the same design team lodges the approvals, the construction crew has instant insight into permit status, conditions, and milestones, preventing last‑minute surprises.
By overlapping these desk‑based tasks with the approvals phase, we often shave several weeks off the overall
program—accelerating your move‑in date without compromising compliance or quality.
5. Collaborative Creativity
Great design isn’t just about aesthetics—it’s about solving problems elegantly. When architects or building designers
and builders collaborate from day one, creativity flourishes within realistic parameters:
- Designer–builder brainstorming — structural insights spark unique forms that are practical to build.
- Space‑optimisation workshops — live feedback turns awkward corners into functional nooks.
- Material innovation — builders propose products that deliver wow‑factor without blowing the budget.
- Interior‑exterior cohesion — shared 3D models keep style and detailing consistent throughout.
The end result is a home that looks stunning, lives comfortably, and stands the test of time—because every creative
idea has been vetted for practicality from the outset.
6. Built‑In Sustainability
Modern clients demand energy‑efficient, future‑proof homes. Our integrated team optimises orientation, insulation,
glazing, and renewable‑ready infrastructure during concept design, ensuring sustainability features are baked
in—not bolted on later at extra cost.
The Lancaster Homes Advantage
We pair our construction expertise with an exclusive partnership with a multi‑award‑winning building designer,
giving you boutique creativity backed by proven build quality. From 3D concept renders to the final walk‑through,
you’ll experience:
- Streamlined communication via your dedicated project lead
- Transparent pricing with no hidden extras
- Accelerated timelines thanks to parallel scheduling
- Design flexibility grounded in build‑ability and durability
Ready to turn vision into reality?
Book a complimentary discovery call or browse our Signature Projects gallery to see the results of our design‑build approach in action.
Lancaster Homes- Crafting bespoke homes for a lifetime of living.
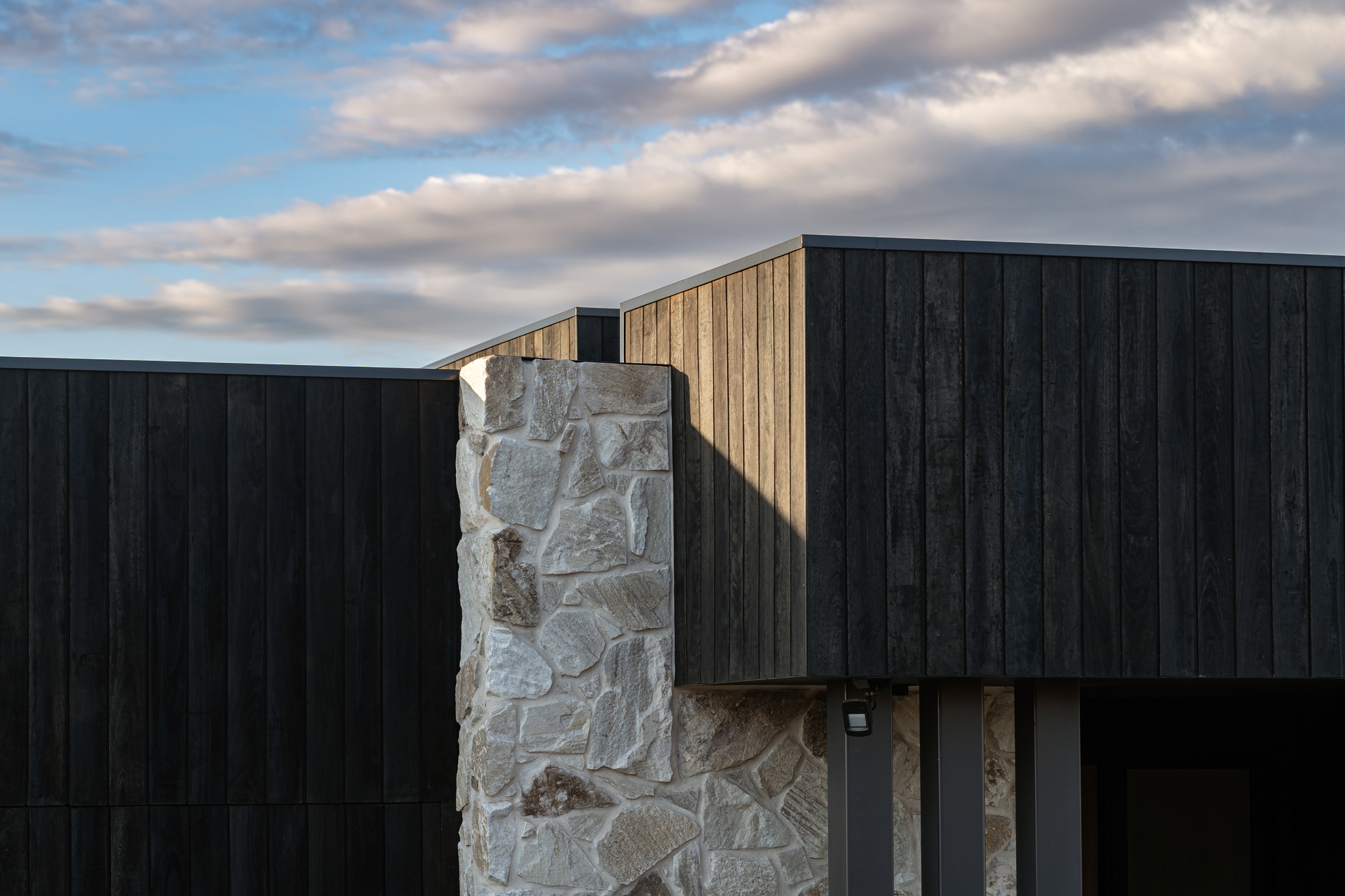
Why Environmentally Smart Home Design Is No Longer Optional in NSW
Let’s explore why sustainable home design is essential—and how you can make it work for your next build.
How to Design a Home That Stands the Test of Time
Discover actionable insights from luxury home designers to create a residence that remains elegant and functional for generations to come.
Preparing for Your First Meeting with a Designer or Builder: A Step-by-Step Guide
7 steps to give you a head start on your first design meeting.

